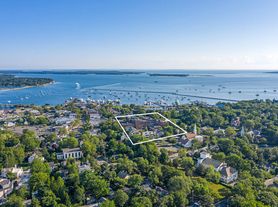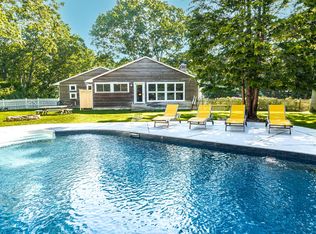Thanks to the first level's open-floor plan, the living room and kitchen share the same space allowing conversation and movement between the two "rooms" to be quite seamless. Right off of the kitchen is a circle dining table with comfortable, deep-seated chairs and a window seat for early morning meals or coffee. Deeper into the home, you'll come across the living room, complete with a sectional, two arm chairs, and decadent art to complete the space. The stairwell leading to the bedrooms contains a fabulous wallpaper to spice up the otherwise plain, white walls. Similarly, the bathrooms and bedrooms upstairs each contain their own pattern combination and color scheme! After waking up to a restful night's sleep, hop into the Sunlighten Sauna for a feel-good detox, and then head downstairs to lounge by the pool with a good book, relax on the back deck, or on rainy days, sit in the screened-in porch with friends/family. There is a grill and plenty of outdoor furniture (including a table that seats 10!) for you to prepare a quintessential Summer BBQ as the sun begins to set. If, however, you prefer to eat indoors, there is a larger round dining room table compared to the one mentioned previously that comfortably sits eight people. Downtown Sag Harbor is only a few minutes away via car and contains incredible restaurants if you'd like a break from cooking. Spend the evening strolling down the streets, shopping, dining, and maybe stopping for ice cream afterwards! Being close proximity to town, lounging by a private pool, and having all other amenities that come with the home, it's no wonder why Sagg Road Cottage is the perfect Summer getaway destination!This property has a max occupancy of 8Please note: Additional date ranges available upon inquiry
House for rent
$45,000/mo
Fees may apply
1458 Sagg Rd, Sag Harbor, NY 11963
3beds
2,244sqft
Price may not include required fees and charges. Learn more|
Singlefamily
Available now
None parking
What's special
- 140 days |
- -- |
- -- |
Zillow last checked: 11 hours ago
Listing updated: February 02, 2026 at 11:11am
Travel times
Looking to buy when your lease ends?
Consider a first-time homebuyer savings account designed to grow your down payment with up to a 6% match & a competitive APY.
Facts & features
Interior
Bedrooms & bathrooms
- Bedrooms: 3
- Bathrooms: 2
- Full bathrooms: 2
Rooms
- Room types: Family Room, Office
Interior area
- Total interior livable area: 2,244 sqft
Property
Parking
- Parking features: Contact manager
- Details: Contact manager
Features
- Has private pool: Yes
- Pool features: Pool
Details
- Parcel number: 0900026000200084000
Construction
Type & style
- Home type: SingleFamily
- Property subtype: SingleFamily
Community & HOA
HOA
- Amenities included: Pool
Location
- Region: Sag Harbor
Financial & listing details
- Lease term: Contact For Details
Price history
| Date | Event | Price |
|---|---|---|
| 11/12/2024 | Listed for rent | $45,000-60.9%$20/sqft |
Source: Zillow Rentals Report a problem | ||
| 11/12/2024 | Listing removed | $115,000$51/sqft |
Source: Zillow Rentals Report a problem | ||
| 10/31/2024 | Listed for rent | $115,000+155.6%$51/sqft |
Source: Zillow Rentals Report a problem | ||
| 9/12/2024 | Listing removed | $45,000$20/sqft |
Source: Zillow Rentals Report a problem | ||
| 8/30/2024 | Listed for rent | $45,000-60.9%$20/sqft |
Source: Zillow Rentals Report a problem | ||
Neighborhood: 11963
Nearby schools
GreatSchools rating
- 6/10Sag Harbor Elementary SchoolGrades: PK-5Distance: 1.2 mi
- 6/10Pierson Middle High SchoolGrades: 6-12Distance: 1 mi

