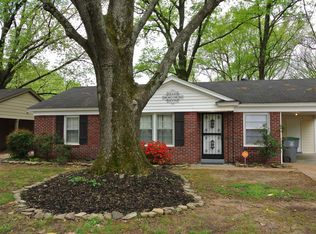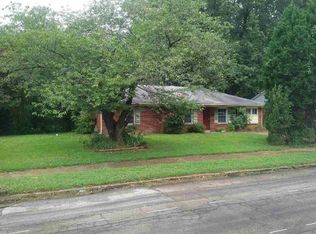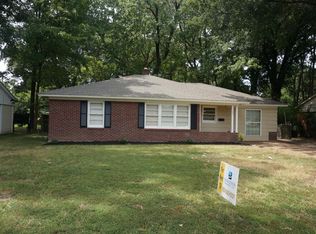Sold for $250,000
$250,000
1459 Colonial Rd, Memphis, TN 38117
2beds
1,498sqft
Single Family Residence
Built in 1953
10,454.4 Square Feet Lot
$244,300 Zestimate®
$167/sqft
$1,705 Estimated rent
Home value
$244,300
$230,000 - $259,000
$1,705/mo
Zestimate® history
Loading...
Owner options
Explore your selling options
What's special
CONTRACT FAILED BACK ON THE MARKET! The buyer's loss is your gain! Completely renovated home with a true primary suite! Den open to beautiful, tasteful, renovated kitchen with soft close cabinetry and under cabinet lighting. Enjoy your morning coffee or favorite evening beverage in the bright sunroom. Large fenced backyard with room to run and a storage shed. The refrigerator and stackable washer & dryer remain. All this and well maintained: the roof was replaced in April 2022, HVAC had the duct work redone including extra returns in March, 2021, outside HVAC unit was replaced in August 2021, the gas line to the fireplace replaced in November of 2022, the water heater was replaced in November 2022 and the main waterline was replaced in September of 2023. It's sounds cliche', but this house WON'T LAST LONG!
Zillow last checked: 8 hours ago
Listing updated: July 21, 2025 at 01:48pm
Listed by:
Keith Gilliam,
Weichert REALTORS BenchMark
Bought with:
Keith Gilliam
Weichert REALTORS BenchMark
Source: MAAR,MLS#: 10196314
Facts & features
Interior
Bedrooms & bathrooms
- Bedrooms: 2
- Bathrooms: 2
- Full bathrooms: 2
Primary bedroom
- Features: Smooth Ceiling, Hardwood Floor
- Level: First
- Area: 160
- Dimensions: 10 x 16
Bedroom 2
- Features: Smooth Ceiling, Hardwood Floor
- Level: First
- Area: 168
- Dimensions: 12 x 14
Primary bathroom
- Features: Double Vanity, Smooth Ceiling, Full Bath
Dining room
- Features: Separate Dining Room
- Area: 100
- Dimensions: 10 x 10
Kitchen
- Features: Updated/Renovated Kitchen, Eat-in Kitchen, Breakfast Bar, Pantry
- Area: 209
- Dimensions: 11 x 19
Living room
- Features: Separate Living Room, Separate Den
- Area: 144
- Dimensions: 12 x 12
Den
- Area: 221
- Dimensions: 13 x 17
Heating
- Central, Natural Gas
Cooling
- Central Air, Ceiling Fan(s), 220 Wiring
Appliances
- Included: Gas Water Heater, Range/Oven, Self Cleaning Oven, Disposal, Dishwasher, Microwave, Refrigerator, Washer, Dryer
Features
- All Bedrooms Down, Primary Down, Renovated Bathroom, Luxury Primary Bath, Full Bath Down, Smooth Ceiling, Cable Wired, Living Room, Dining Room, Den/Great Room, Kitchen, Primary Bedroom, 2nd Bedroom, 2 or More Baths, Sun Room
- Flooring: Part Hardwood, Tile
- Doors: Storm Door(s)
- Windows: Wood Frames, Window Treatments
- Attic: Pull Down Stairs
- Number of fireplaces: 1
- Fireplace features: Masonry, Vented Gas Fireplace, In Den/Great Room, Gas Log
Interior area
- Total interior livable area: 1,498 sqft
Property
Parking
- Total spaces: 1
- Parking features: Driveway/Pad, Storage
- Covered spaces: 1
- Has uncovered spaces: Yes
Features
- Stories: 1
- Pool features: None
- Fencing: Wood,Wood Fence
Lot
- Size: 10,454 sqft
- Dimensions: 60 x 175
- Features: Some Trees, Level, Landscaped
Details
- Additional structures: Storage
- Parcel number: 066055 00010
Construction
Type & style
- Home type: SingleFamily
- Architectural style: Traditional
- Property subtype: Single Family Residence
Condition
- New construction: No
- Year built: 1953
Utilities & green energy
- Sewer: Public Sewer
- Water: Public
Community & neighborhood
Security
- Security features: Security System, Smoke Detector(s), Burglar Alarm, Iron Door(s), Dead Bolt Lock(s)
Location
- Region: Memphis
- Subdivision: Parkside Manor
Other
Other facts
- Price range: $250K - $250K
Price history
| Date | Event | Price |
|---|---|---|
| 7/21/2025 | Sold | $250,000-5.7%$167/sqft |
Source: | ||
| 6/20/2025 | Pending sale | $265,000$177/sqft |
Source: | ||
| 6/5/2025 | Listed for sale | $265,000$177/sqft |
Source: | ||
| 5/21/2025 | Pending sale | $265,000$177/sqft |
Source: | ||
| 5/9/2025 | Listed for sale | $265,000+32.8%$177/sqft |
Source: | ||
Public tax history
| Year | Property taxes | Tax assessment |
|---|---|---|
| 2025 | $4,230 +6.5% | $80,250 +33% |
| 2024 | $3,973 +8.1% | $60,325 |
| 2023 | $3,675 | $60,325 |
Find assessor info on the county website
Neighborhood: East Memphis-Colonial-Yorkshire
Nearby schools
GreatSchools rating
- 4/10Sea Isle Elementary SchoolGrades: PK-5Distance: 0.9 mi
- 6/10Colonial Middle SchoolGrades: 6-8Distance: 0.2 mi
- 3/10Overton High SchoolGrades: 9-12Distance: 0.6 mi
Get pre-qualified for a loan
At Zillow Home Loans, we can pre-qualify you in as little as 5 minutes with no impact to your credit score.An equal housing lender. NMLS #10287.
Sell with ease on Zillow
Get a Zillow Showcase℠ listing at no additional cost and you could sell for —faster.
$244,300
2% more+$4,886
With Zillow Showcase(estimated)$249,186


