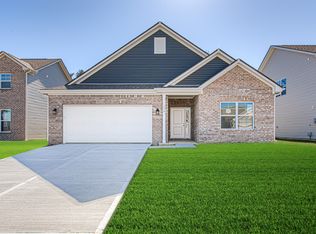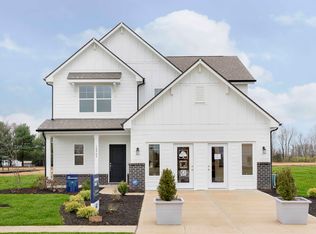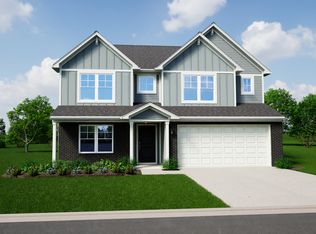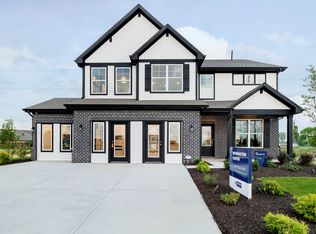Sold
$338,158
1459 Crabapple Rd, Franklin, IN 46131
3beds
1,967sqft
Residential, Single Family Residence
Built in 2025
10,018.8 Square Feet Lot
$341,500 Zestimate®
$172/sqft
$2,005 Estimated rent
Home value
$341,500
$307,000 - $379,000
$2,005/mo
Zestimate® history
Loading...
Owner options
Explore your selling options
What's special
Welcome home to the Ironwood floorplan. As you enter The Ironwood, feel how open the home is. Your new foyer is wide enough to greet your guests in and has a powder bathroom in the front of the home. Need a place to store kid's sports equipment or bikes during the winter? The garage has built in garage storage and an entrance right into the mudroom. Continuing through the home, you are met with the great room, the perfect place to host loved ones or enjoy watching your favorite show. Conveniently located off the great room, your cafe is large enough for you to add a table to enjoy family meals at. The Ironwood has a kitchen that every chef dreams of. With an L-shaped design, you can continue to prepare your meal while also being a part of the conversation in other rooms. Never run out of storage space with cabinets lining the walls and a pantry large enough to hold all of your family's favorite snacks. A central kitchen island has enough counterspace for you to put dishes on while also having the kids do their homework. Upstairs, you will find three bedrooms, each with their own walk-in closet that has enough space for everyone's clothing. Use the large loft as a gaming area or convert it to an optional fourth bedroom. After a long day, destress in your beautiful primary suite.
Zillow last checked: 8 hours ago
Listing updated: November 10, 2025 at 02:54pm
Listing Provided by:
Non-BLC Member 317-956-1912,
MIBOR REALTOR® Association
Source: MIBOR as distributed by MLS GRID,MLS#: 22072152
Facts & features
Interior
Bedrooms & bathrooms
- Bedrooms: 3
- Bathrooms: 3
- Full bathrooms: 2
- 1/2 bathrooms: 1
- Main level bathrooms: 1
Primary bedroom
- Level: Upper
- Area: 195 Square Feet
- Dimensions: 15x13
Bedroom 2
- Level: Upper
- Area: 100 Square Feet
- Dimensions: 10x10
Bedroom 3
- Level: Upper
- Area: 110 Square Feet
- Dimensions: 11x10
Breakfast room
- Level: Main
- Area: 144 Square Feet
- Dimensions: 12x12
Foyer
- Level: Main
- Area: 63 Square Feet
- Dimensions: 9x7
Great room
- Level: Main
- Area: 399 Square Feet
- Dimensions: 21x19
Kitchen
- Level: Main
- Area: 120 Square Feet
- Dimensions: 12x10
Heating
- Electric, Heat Pump
Cooling
- Central Air
Appliances
- Included: Dishwasher, Disposal, Microwave, Electric Oven
Features
- Double Vanity, Breakfast Bar, Kitchen Island, Entrance Foyer, Eat-in Kitchen, Wired for Data, Pantry, Walk-In Closet(s)
- Has basement: No
Interior area
- Total structure area: 1,967
- Total interior livable area: 1,967 sqft
Property
Parking
- Total spaces: 2
- Parking features: Attached
- Attached garage spaces: 2
Features
- Levels: Two
- Stories: 2
- Patio & porch: Covered
Lot
- Size: 10,018 sqft
Details
- Parcel number: 410809044044000009
- Horse amenities: None
Construction
Type & style
- Home type: SingleFamily
- Architectural style: Traditional,Other
- Property subtype: Residential, Single Family Residence
Materials
- Vinyl With Brick
- Foundation: Slab
Condition
- New Construction
- New construction: Yes
- Year built: 2025
Details
- Builder name: Arbor Homes
Utilities & green energy
- Water: Public
Community & neighborhood
Location
- Region: Franklin
- Subdivision: Westwind At Cumberland
HOA & financial
HOA
- Has HOA: Yes
- HOA fee: $380 annually
Price history
| Date | Event | Price |
|---|---|---|
| 11/3/2025 | Sold | $338,158+15%$172/sqft |
Source: | ||
| 5/20/2025 | Listing removed | $293,995$149/sqft |
Source: | ||
| 10/17/2024 | Price change | $293,995+0.3%$149/sqft |
Source: | ||
| 7/10/2024 | Listed for sale | $292,995$149/sqft |
Source: | ||
Public tax history
Tax history is unavailable.
Neighborhood: 46131
Nearby schools
GreatSchools rating
- 6/10Custer Baker Intermediate SchoolGrades: 5-6Distance: 1 mi
- 6/10Franklin Community Middle SchoolGrades: 7-8Distance: 1.3 mi
- 6/10Franklin Community High SchoolGrades: 9-12Distance: 1.3 mi
Schools provided by the listing agent
- Elementary: Creekside Elementary School
- Middle: Franklin Community Middle School
- High: Franklin Community High School
Source: MIBOR as distributed by MLS GRID. This data may not be complete. We recommend contacting the local school district to confirm school assignments for this home.
Get a cash offer in 3 minutes
Find out how much your home could sell for in as little as 3 minutes with a no-obligation cash offer.
Estimated market value$341,500
Get a cash offer in 3 minutes
Find out how much your home could sell for in as little as 3 minutes with a no-obligation cash offer.
Estimated market value
$341,500



