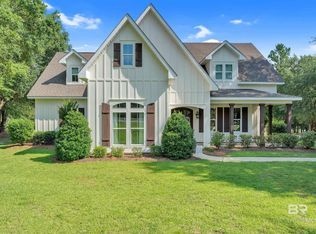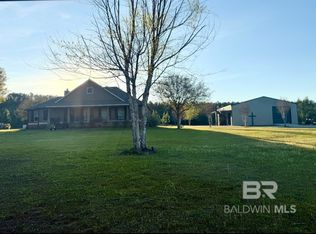Closed
$810,000
14591 Styx River Rd, Stapleton, AL 36578
4beds
3,545sqft
Residential
Built in 2012
2.1 Acres Lot
$814,100 Zestimate®
$228/sqft
$3,630 Estimated rent
Home value
$814,100
$773,000 - $855,000
$3,630/mo
Zestimate® history
Loading...
Owner options
Explore your selling options
What's special
Welcome to your dream retreat! This property includes PPIN #312297 & 312298. Nestled on a little over 2 beautifully landscaped acres in a quiet, serene setting, this custom-built home offers the perfect blend of luxury, comfort, and privacy. The main house features 3 spacious bedrooms and 2 full bathrooms, complemented by a fully renovated kitchen with Thermador appliances, custom wood cabinetry and quartz countertops. The freshly painted interior creates a bright, inviting atmosphere throughout the home. As you step outside your greeted into your own private oasis—a heated gunite saltwater pool with attached hot tub. Covered by a brand new screen enclosure (2025) with retractable screens around the sitting area on the back porch, ideal for year-round enjoyment and entertaining. Above the garage, you’ll find a versatile bonus room complete with its own full bathroom—perfect for a home office, gym, or an additional bedroom.This property also includes a full Mother-in-law suite, offering space for extended family or guests. But the features don’t stop there. A large barn on the property houses a fully finished man cave, complete with a half bathroom and a functional indoor kitchen, with an outdoor kitchen on the patio for all the grilling—an exceptional space for gatherings, events, or simply unwinding in style. Updates include a new FORTIFIED metal roof in 2022; AFS crawlspace encapsulation with sump pump for your piece of mind; new interior air handler, and a whole home generator that powers the main house, Mother-in-law suite, barn and pool. With immaculate landscaping, mature trees, and open space to roam, this property combines refined living with country charm in a truly peaceful location, and truly has it all. Buyer to verify all information during due diligence.
Zillow last checked: 8 hours ago
Listing updated: July 01, 2025 at 04:32am
Listed by:
Amber Peed PHONE:251-213-0981,
Waters Edge Realty
Bought with:
Amber Peed
Waters Edge Realty
Source: Baldwin Realtors,MLS#: 378899
Facts & features
Interior
Bedrooms & bathrooms
- Bedrooms: 4
- Bathrooms: 3
- Full bathrooms: 3
- Main level bedrooms: 3
Primary bedroom
- Features: 1st Floor Primary, Multiple Walk in Closets, Walk-In Closet(s)
- Level: Main
Bedroom 2
- Level: Main
Bedroom 3
- Level: Main
Bedroom 4
- Level: Second
Primary bathroom
- Features: Double Vanity, Separate Shower, Private Water Closet
Dining room
- Level: Main
Kitchen
- Level: Main
Living room
- Level: Main
Heating
- Electric
Appliances
- Included: Dishwasher, Disposal, Convection Oven, Double Oven, Dryer, Microwave, Refrigerator, Washer, Cooktop
Features
- Ceiling Fan(s), En-Suite, High Speed Internet, Split Bedroom Plan
- Flooring: Tile, Luxury Vinyl Plank
- Has basement: No
- Number of fireplaces: 2
Interior area
- Total structure area: 3,545
- Total interior livable area: 3,545 sqft
Property
Parking
- Total spaces: 2
- Parking features: Garage, Three or More Vehicles, Garage Door Opener, Converted Garage
- Has garage: Yes
- Covered spaces: 2
Features
- Levels: One and One Half
- Stories: 1
- Patio & porch: Covered, Porch, Screened, Rear Porch, Front Porch
- Exterior features: Irrigation Sprinkler, Outdoor Kitchen, Termite Contract, Gas Grill
- Has private pool: Yes
- Pool features: In Ground, Screen Enclosure
- Has spa: Yes
- Spa features: Heated
- Has view: Yes
- View description: Other
- Waterfront features: No Waterfront
Lot
- Size: 2.10 Acres
- Dimensions: 358.7' x 255.3' IRR
- Features: 1-3 acres
Details
- Additional structures: Barn(s), Guest House, Storage
- Has additional parcels: Yes
- Parcel number: 2808330000001.073
Construction
Type & style
- Home type: SingleFamily
- Architectural style: Craftsman
- Property subtype: Residential
Materials
- Concrete, Stone, Frame
- Foundation: Pillar/Post/Pier
- Roof: Metal
Condition
- Resale
- New construction: No
- Year built: 2012
Utilities & green energy
- Electric: Baldwin EMC, Generator
- Gas: Gas-Natural
- Sewer: Baldwin Co Sewer Service
- Utilities for property: Natural Gas Connected, Fairhope Utilities
Community & neighborhood
Security
- Security features: Security System
Community
- Community features: None
Location
- Region: Stapleton
- Subdivision: Ashton Meadows
Other
Other facts
- Ownership: Whole/Full
Price history
| Date | Event | Price |
|---|---|---|
| 6/30/2025 | Sold | $810,000-5.3%$228/sqft |
Source: | ||
| 6/10/2025 | Pending sale | $854,900$241/sqft |
Source: | ||
| 6/6/2025 | Listed for sale | $854,900$241/sqft |
Source: | ||
| 5/31/2025 | Pending sale | $854,900$241/sqft |
Source: | ||
| 5/29/2025 | Price change | $854,900-8.1%$241/sqft |
Source: | ||
Public tax history
| Year | Property taxes | Tax assessment |
|---|---|---|
| 2025 | $1,904 +7% | $63,480 +7% |
| 2024 | $1,780 -12.3% | $59,340 -12.3% |
| 2023 | $2,031 | $67,700 +30.6% |
Find assessor info on the county website
Neighborhood: 36578
Nearby schools
GreatSchools rating
- 8/10Stapleton SchoolGrades: PK-6Distance: 0.9 mi
- 8/10Bay Minette Middle SchoolGrades: 7-8Distance: 10.7 mi
- 8/10Baldwin Co High SchoolGrades: 9-12Distance: 10.7 mi
Schools provided by the listing agent
- Elementary: Stapleton Elementary
- Middle: Bay Minette Middle
- High: Baldwin County High
Source: Baldwin Realtors. This data may not be complete. We recommend contacting the local school district to confirm school assignments for this home.

Get pre-qualified for a loan
At Zillow Home Loans, we can pre-qualify you in as little as 5 minutes with no impact to your credit score.An equal housing lender. NMLS #10287.
Sell for more on Zillow
Get a free Zillow Showcase℠ listing and you could sell for .
$814,100
2% more+ $16,282
With Zillow Showcase(estimated)
$830,382
