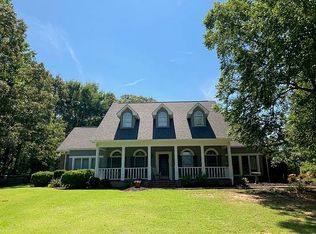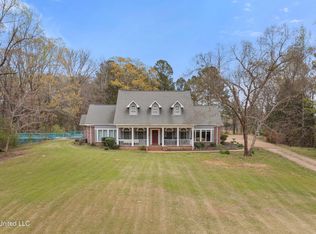Sold on 05/02/25
Price Unknown
1459C Vassar Rd, Pope, MS 38658
5beds
4,300sqft
Single Family Residence
Built in 1993
21 Acres Lot
$504,600 Zestimate®
$--/sqft
$-- Estimated rent
Home value
$504,600
Estimated sales range
Not available
Not available
Zestimate® history
Loading...
Owner options
Explore your selling options
What's special
Looking for the home that has it all? This is it! 21+- Acres, 3200+- Main house with 4 bedrooms and 3.5 bathrooms along with an attached in-law or guest house, 1100 sq ft. with living room, full kitchen, bedroom, bathroom and laundry room. Covered RV parking and lean to along with a 3 car attached garage! In-ground pool with new pool pump, deck and patio to enjoy the beautiful private setting. Solar panels included to assist with utility costs, high speed fiber internet available through TVI Fiber and tankless water heater. A 30x40 shop with electric and water is also included!
Zillow last checked: 8 hours ago
Listing updated: May 04, 2025 at 06:33pm
Listed by:
Clint Bolton,
RE/MAX Realty Group
Bought with:
NON-MLS NON-BOARD AGENT
NON-MLS OR NON-BOARD OFFICE
Source: MAAR,MLS#: 10193499
Facts & features
Interior
Bedrooms & bathrooms
- Bedrooms: 5
- Bathrooms: 5
- Full bathrooms: 4
- 1/2 bathrooms: 1
Primary bedroom
- Features: Walk-In Closet(s), Tile Floor
- Level: First
- Dimensions: 0 x 0
Bedroom 2
- Level: First
Bedroom 3
- Features: Carpet
- Level: Second
Bedroom 4
- Features: Carpet
- Level: Second
Bedroom 5
- Features: Carpet
- Level: Second
Primary bathroom
- Features: Double Vanity, Separate Shower, Tile Floor, Full Bath
Dining room
- Features: Separate Dining Room
- Dimensions: 0 x 0
Kitchen
- Features: Eat-in Kitchen, Pantry
Living room
- Features: Great Room
- Dimensions: 0 x 0
Office
- Features: Hardwood Floor
- Level: First
Den
- Dimensions: 0 x 0
Heating
- Central, Propane
Cooling
- Central Air, Ceiling Fan(s)
Appliances
- Included: Range/Oven, Self Cleaning Oven, Double Oven, Disposal, Dishwasher, Microwave, Separate Ice Maker
- Laundry: Laundry Room
Features
- 1 or More BR Down, Primary Down, Split Bedroom Plan, Separate Tub & Shower, 2 Full Primary Baths, Full Bath Down, Half Bath Down, High Ceilings, Vaulted/Coff/Tray Ceiling, Walk-In Closet(s), Mud Room, Dining Room, Den/Great Room, Kitchen, Primary Bedroom, 2nd Bedroom, 1/2 Bath, 2 or More Baths, Laundry Room, Office, 3rd Bedroom, 4th or More Bedrooms, 1 Bath, In-Law Floorplan
- Flooring: Part Hardwood, Part Carpet, Tile
- Attic: Walk-In
- Number of fireplaces: 1
- Fireplace features: Masonry, In Den/Great Room
Interior area
- Total interior livable area: 4,300 sqft
Property
Parking
- Total spaces: 3
- Parking features: Driveway/Pad, More than 3 Coverd Spaces, Workshop in Garage, Garage Door Opener, Garage Faces Side
- Has garage: Yes
- Covered spaces: 3
- Has uncovered spaces: Yes
Features
- Stories: 2
- Patio & porch: Porch, Patio, Covered Patio, Deck
- Has private pool: Yes
- Pool features: Pool Cleaning Equipment, In Ground
Lot
- Size: 21 Acres
- Dimensions: 914760
- Features: Some Trees, Professionally Landscaped
Details
- Additional structures: Workshop, Guest House
- Parcel number: 123521000000000305 & 123521000000000501
Construction
Type & style
- Home type: SingleFamily
- Architectural style: Traditional
- Property subtype: Single Family Residence
Materials
- Brick Veneer
- Foundation: Slab
- Roof: Composition Shingles
Condition
- New construction: No
- Year built: 1993
Utilities & green energy
- Sewer: Septic Tank
Community & neighborhood
Security
- Security features: Smoke Detector(s)
Location
- Region: Pope
- Subdivision: None
Other
Other facts
- Listing terms: Conventional,FHA,VA Loan,Other (See REMARKS)
Price history
| Date | Event | Price |
|---|---|---|
| 5/2/2025 | Sold | -- |
Source: | ||
| 4/8/2025 | Pending sale | $489,900$114/sqft |
Source: | ||
| 4/3/2025 | Listed for sale | $489,900$114/sqft |
Source: | ||
Public tax history
Tax history is unavailable.
Neighborhood: 38658
Nearby schools
GreatSchools rating
- 5/10Pope Elementary SchoolGrades: PK-8Distance: 1 mi
- 8/10South Panola High SchoolGrades: 9-12Distance: 8.2 mi

