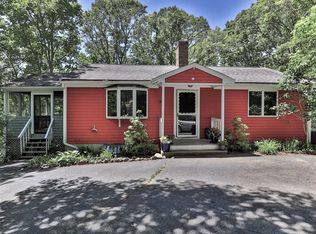Sold for $630,000
$630,000
146 Braeside Road, Falmouth, MA 02540
3beds
2,317sqft
Single Family Residence
Built in 1972
0.58 Acres Lot
$742,800 Zestimate®
$272/sqft
$3,369 Estimated rent
Home value
$742,800
$691,000 - $802,000
$3,369/mo
Zestimate® history
Loading...
Owner options
Explore your selling options
What's special
If you're looking for a convenient, all-inclusive location, this home offers access to all Falmouth has to offer! Within minutes to downtown Falmouth, Woods Hole, beaches, bike path, ferry, bus station, Falmouth Hospital, and quick access to Route 28. Beautiful low-maintenance, half-acre lot with stone walls, walkways, gardens, a patio, and gazebo. A lovely yard to light up, add a fire pit, and enjoy al fresco dining. This raised Cape has three levels of living space, including the finished walk-out lower level with IN-LAW POTENTIAL; an additional ~800 sq. ft. of separate living space includes a kitchen, living room, den, full bath, and laundry room. Three zones of gas heat, a Superstor hot water tank, and a BRAND NEW 3-bedroom Title V septic system!
Zillow last checked: 8 hours ago
Listing updated: August 28, 2024 at 10:10pm
Listed by:
Stephanie L Souza 774-392-5305,
Sotheby's International Realty
Bought with:
Jeffrey S Marcus, 9561056
Sotheby's International Realty
Source: CCIMLS,MLS#: 22205638
Facts & features
Interior
Bedrooms & bathrooms
- Bedrooms: 3
- Bathrooms: 3
- Full bathrooms: 3
- Main level bathrooms: 1
Primary bedroom
- Description: Flooring: Wood
- Features: Ceiling Fan(s), Closet
- Level: First
Bedroom 2
- Description: Fireplace(s): Gas,Flooring: Wood,Door(s): Sliding
- Features: Balcony, Closet, Ceiling Fan(s), Bedroom 2
- Level: Second
Bedroom 3
- Description: Flooring: Wood
- Features: Bedroom 3, Closet
- Level: Second
Bedroom 4
- Description: Fireplace(s): Electric,Flooring: Vinyl,Door(s): French,Stove(s): Electric
- Features: Bedroom 4, Private Full Bath, Recessed Lighting, Laundry Areas, HU Cable TV, Ceiling Fan(s)
- Level: Basement
Kitchen
- Description: Flooring: Tile,Door(s): Sliding
- Features: Beamed Ceilings, Pantry, Kitchen, Kitchen Island, Ceiling Fan(s)
- Level: First
Living room
- Description: Fireplace(s): Gas,Flooring: Wood,Door(s): Sliding
- Features: Beamed Ceilings, Living Room, Ceiling Fan(s)
- Level: First
Heating
- Hot Water
Cooling
- None
Appliances
- Included: Dishwasher, Washer, Refrigerator, Microwave, Gas Water Heater
- Laundry: Laundry Room, In Basement
Features
- Linen Closet, Pantry, HU Cable TV
- Flooring: Hardwood, Tile, Vinyl
- Doors: Sliding Doors, French Doors
- Basement: Finished,Interior Entry,Full
- Number of fireplaces: 3
- Fireplace features: Gas, Electric
Interior area
- Total structure area: 2,317
- Total interior livable area: 2,317 sqft
Property
Parking
- Parking features: Open
- Has uncovered spaces: Yes
Features
- Stories: 2
- Exterior features: Private Yard, Outdoor Shower, Garden
- Fencing: Fenced
Lot
- Size: 0.58 Acres
- Features: Bike Path, Major Highway, Shopping, School, Medical Facility, Marina, House of Worship, In Town Location, Wooded, Cul-De-Sac
Details
- Parcel number: 35 04 009 168
- Zoning: RB
- Special conditions: Standard
Construction
Type & style
- Home type: SingleFamily
- Property subtype: Single Family Residence
Materials
- Shingle Siding
- Foundation: Block
- Roof: Asphalt, Pitched, Shingle
Condition
- Actual
- New construction: No
- Year built: 1972
Utilities & green energy
- Electric: Photovoltaics Third-Party Owned
- Sewer: Septic Tank
Green energy
- Energy generation: Solar
Community & neighborhood
Location
- Region: Falmouth
Other
Other facts
- Listing terms: Conventional
- Road surface type: Paved
Price history
| Date | Event | Price |
|---|---|---|
| 3/15/2023 | Sold | $630,000+0.8%$272/sqft |
Source: | ||
| 2/1/2023 | Pending sale | $625,000$270/sqft |
Source: | ||
| 2/1/2023 | Contingent | $625,000$270/sqft |
Source: MLS PIN #73051637 Report a problem | ||
| 1/20/2023 | Listed for sale | $625,000-3.8%$270/sqft |
Source: MLS PIN #73051637 Report a problem | ||
| 12/13/2022 | Listing removed | $650,000$281/sqft |
Source: MLS PIN #73051637 Report a problem | ||
Public tax history
| Year | Property taxes | Tax assessment |
|---|---|---|
| 2025 | $3,882 +25.5% | $661,400 +34.3% |
| 2024 | $3,094 +0.1% | $492,600 +10.3% |
| 2023 | $3,092 +9.7% | $446,800 +27.7% |
Find assessor info on the county website
Neighborhood: 02540
Nearby schools
GreatSchools rating
- 6/10Morse Pond SchoolGrades: 5-6Distance: 1.7 mi
- 6/10Lawrence SchoolGrades: 7-8Distance: 1.7 mi
- 6/10Falmouth High SchoolGrades: 9-12Distance: 1.1 mi
Schools provided by the listing agent
- District: Falmouth
Source: CCIMLS. This data may not be complete. We recommend contacting the local school district to confirm school assignments for this home.

Get pre-qualified for a loan
At Zillow Home Loans, we can pre-qualify you in as little as 5 minutes with no impact to your credit score.An equal housing lender. NMLS #10287.
