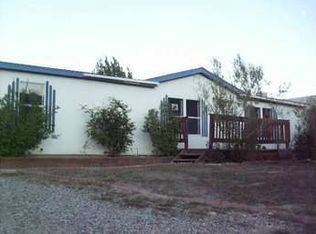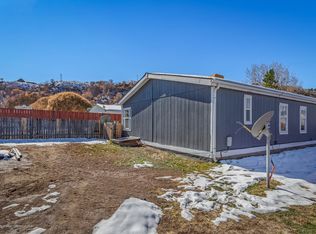AFFORDABLE!! Check out this 3 bedroom, 2 bath rancher with vaulted ceilings on 7,700 sq. ft. lot. Room for your toys in the 2-car garage with carport plus storage shed in backyard. Enjoy your summer evenings barbecuing on the covered back patio. Located in Rifle Village South, just minutes from I-70. Buy today and make 146 Colt Drive your new home!
This property is off market, which means it's not currently listed for sale or rent on Zillow. This may be different from what's available on other websites or public sources.


