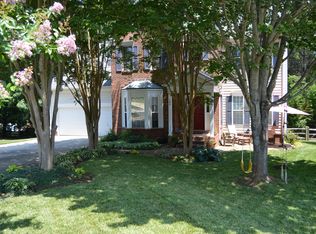Waterfront community with boat ramp, pool and tennis court. Open floor plan with walk out finished basement. Spacious bedrooms. Formal living room and dinging room. 4 bedroom up and 1 in basement. Full bathroom off the office. Office could be a 6th bedroom. There is some furniture there than can remain or be removed. This property is not pet friendly.
This property is off market, which means it's not currently listed for sale or rent on Zillow. This may be different from what's available on other websites or public sources.
