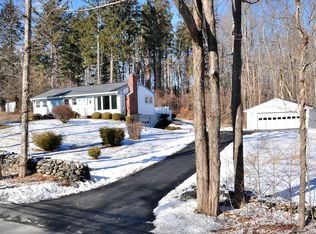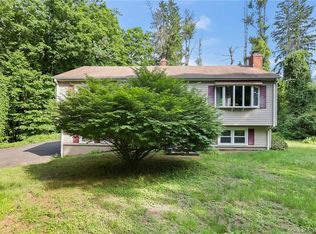Sold for $660,000
$660,000
146 Currituck Road, Newtown, CT 06470
3beds
3,404sqft
Single Family Residence
Built in 1963
2.02 Acres Lot
$-- Zestimate®
$194/sqft
$4,203 Estimated rent
Home value
Not available
Estimated sales range
Not available
$4,203/mo
Zestimate® history
Loading...
Owner options
Explore your selling options
What's special
highest and Best by Monday, July 21, by 5:00 pm! Smart Ranch Living at its Finest! Welcome to your future-ready retreat. This beautifully maintained ranch-style smart home blends timeless design with cutting-edge convenience. Outfitted with full home automation, enjoy seamless control of lighting, locks, thermostat, and a Nest security suite, including Nest Protect, cameras, and doorbell - all from your smartphone. Step inside to discover a thoughtfully laid-out floor plan, bathed in natural light from Anderson windows and sliding glass door. The home boasts all major upgrades already done - roof, septic system, central air, Buderus boiler - giving you peace of mind for years to come. Car enthusiasts and eco-conscious buyers will love the heated two-car garage with EV charging wiring already in place. The fully fenced-in back and side yard offers privacy and security, perfect for pets, play, or entertaining. Full basement is not finished but is heated and has a fireplace. The only thing left? Make the kitchen YOUR OWN! Bring your vision to life and create the space you've always dreamed of.
Zillow last checked: 8 hours ago
Listing updated: September 19, 2025 at 11:48am
Listed by:
Patty Gillen McQuail 203-240-2270,
Coldwell Banker Realty 203-426-5679
Bought with:
Richelle Ward, RES.0761632
Coldwell Banker Realty
Bob Ward
Coldwell Banker Realty
Source: Smart MLS,MLS#: 24107584
Facts & features
Interior
Bedrooms & bathrooms
- Bedrooms: 3
- Bathrooms: 2
- Full bathrooms: 2
Primary bedroom
- Features: Ceiling Fan(s), Full Bath, Hardwood Floor
- Level: Main
- Area: 201 Square Feet
- Dimensions: 13.4 x 15
Bedroom
- Features: Hardwood Floor
- Level: Main
- Area: 105 Square Feet
- Dimensions: 10 x 10.5
Bedroom
- Features: Hardwood Floor
- Level: Main
- Area: 124.8 Square Feet
- Dimensions: 9.6 x 13
Den
- Features: Hardwood Floor
- Level: Main
- Area: 132 Square Feet
- Dimensions: 11 x 12
Dining room
- Features: Sliders, Hardwood Floor
- Level: Main
- Area: 209 Square Feet
- Dimensions: 11 x 19
Kitchen
- Features: Breakfast Bar, Vinyl Floor
- Level: Main
- Area: 120 Square Feet
- Dimensions: 10 x 12
Living room
- Features: Fireplace, Hardwood Floor
- Level: Main
- Area: 247 Square Feet
- Dimensions: 13 x 19
Heating
- Hot Water, Oil
Cooling
- Central Air
Appliances
- Included: Electric Range, Microwave, Refrigerator, Dishwasher, Water Heater
- Laundry: Lower Level
Features
- Smart Thermostat, Wired for Sound
- Basement: Full,Unfinished,Heated,Storage Space,Interior Entry,Concrete
- Attic: Pull Down Stairs
- Number of fireplaces: 2
Interior area
- Total structure area: 3,404
- Total interior livable area: 3,404 sqft
- Finished area above ground: 1,652
- Finished area below ground: 1,752
Property
Parking
- Total spaces: 2
- Parking features: Attached, Garage Door Opener
- Attached garage spaces: 2
Features
- Patio & porch: Patio
- Exterior features: Stone Wall
- Fencing: Partial
Lot
- Size: 2.02 Acres
- Features: Few Trees, Level
Details
- Additional structures: Shed(s)
- Parcel number: 211208
- Zoning: R-2
Construction
Type & style
- Home type: SingleFamily
- Architectural style: Ranch
- Property subtype: Single Family Residence
Materials
- Clapboard
- Foundation: Concrete Perimeter
- Roof: Asphalt
Condition
- New construction: No
- Year built: 1963
Utilities & green energy
- Sewer: Septic Tank
- Water: Well
Community & neighborhood
Security
- Security features: Security System
Location
- Region: Newtown
- Subdivision: Hawleyville
Price history
| Date | Event | Price |
|---|---|---|
| 9/19/2025 | Sold | $660,000+10.2%$194/sqft |
Source: | ||
| 7/23/2025 | Pending sale | $599,000$176/sqft |
Source: | ||
| 7/17/2025 | Listed for sale | $599,000+147.5%$176/sqft |
Source: | ||
| 10/3/2013 | Sold | $242,000+1.3%$71/sqft |
Source: | ||
| 8/18/2013 | Listed for sale | $239,000$70/sqft |
Source: Coldwell Banker Residential Brokerage - Newtown Office #99038141 Report a problem | ||
Public tax history
| Year | Property taxes | Tax assessment |
|---|---|---|
| 2025 | $8,328 +6.6% | $289,780 |
| 2024 | $7,815 +3.6% | $289,780 +0.8% |
| 2023 | $7,540 +8.1% | $287,350 +42.8% |
Find assessor info on the county website
Neighborhood: 06470
Nearby schools
GreatSchools rating
- 7/10Hawley Elementary SchoolGrades: K-4Distance: 2.5 mi
- 7/10Newtown Middle SchoolGrades: 7-8Distance: 2.8 mi
- 9/10Newtown High SchoolGrades: 9-12Distance: 4.2 mi
Schools provided by the listing agent
- Elementary: Hawley
- Middle: Newtown,Reed
- High: Newtown
Source: Smart MLS. This data may not be complete. We recommend contacting the local school district to confirm school assignments for this home.
Get pre-qualified for a loan
At Zillow Home Loans, we can pre-qualify you in as little as 5 minutes with no impact to your credit score.An equal housing lender. NMLS #10287.

