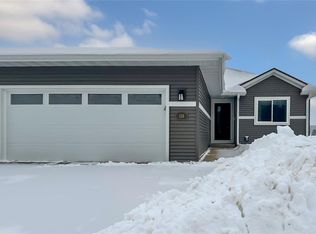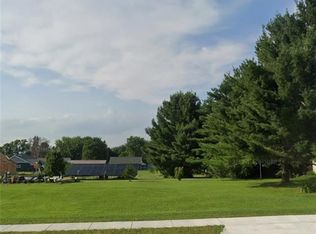Closed
$319,812
146 East Randall Road Lot 7, Fall Creek, WI 54742
2beds
1,448sqft
Single Family Residence
Built in 2025
-- sqft lot
$320,100 Zestimate®
$221/sqft
$1,813 Estimated rent
Home value
$320,100
$304,000 - $336,000
$1,813/mo
Zestimate® history
Loading...
Owner options
Explore your selling options
What's special
The Kennedy plan, one of C&M Construction's most sought-after designs, offers an impressive twin home layout that is both spacious and inviting. This meticulously crafted home boasts a range of desirable features, including stainless steel appliances, custom cabinetry, and fully landscaped surroundings. With the added advantage of a Focus on Energy certification, homeowners can enjoy enhanced energy efficiency and reduced utility costs. The Kennedy plan presents an enticing option for those seeking a new home that effortlessly combines style, comfort, and affordability.
Zillow last checked: 8 hours ago
Listing updated: February 10, 2026 at 03:27am
Listed by:
C&M Developments Team 715-861-6410,
C & M Realty
Bought with:
Julie Lammer
Source: WIREX MLS,MLS#: 1590313 Originating MLS: REALTORS Association of Northwestern WI
Originating MLS: REALTORS Association of Northwestern WI
Facts & features
Interior
Bedrooms & bathrooms
- Bedrooms: 2
- Bathrooms: 2
- Full bathrooms: 2
- Main level bedrooms: 2
Primary bedroom
- Level: Main
- Area: 168
- Dimensions: 12 x 14
Bedroom 2
- Level: Main
- Area: 110
- Dimensions: 10 x 11
Kitchen
- Level: Main
- Area: 112
- Dimensions: 8 x 14
Living room
- Level: Main
- Area: 240
- Dimensions: 15 x 16
Heating
- Natural Gas, Forced Air
Cooling
- Central Air
Appliances
- Included: Dishwasher, Microwave, Range/Oven, Refrigerator
Features
- Ceiling Fan(s), High Speed Internet
- Basement: Full,Daylight,Concrete
- Common walls with other units/homes: 1 Common Wall
Interior area
- Total structure area: 1,448
- Total interior livable area: 1,448 sqft
- Finished area above ground: 1,448
- Finished area below ground: 0
Property
Parking
- Total spaces: 2
- Parking features: 2 Car, Attached, Garage Door Opener
- Attached garage spaces: 2
Features
- Patio & porch: Porch, Deck
Lot
- Size: 6,534 sqft
Details
- Parcel number: 1812722607071202005
- Zoning: Residential
Construction
Type & style
- Home type: MultiFamily
- Property subtype: Single Family Residence
- Attached to another structure: Yes
Materials
- Vinyl Siding
Condition
- 0-5 Years,New Construction,Construction Completed
- New construction: Yes
- Year built: 2025
Utilities & green energy
- Electric: Circuit Breakers
- Sewer: Public Sewer
- Water: Public
Community & neighborhood
Location
- Region: Fall Creek
- Municipality: Fall Creek
Price history
| Date | Event | Price |
|---|---|---|
| 2/9/2026 | Sold | $319,812-8.8%$221/sqft |
Source: | ||
| 1/28/2026 | Contingent | $350,616$242/sqft |
Source: | ||
| 12/31/2025 | Price change | $350,616+9.6%$242/sqft |
Source: | ||
| 12/8/2025 | Price change | $319,812-0.8%$221/sqft |
Source: | ||
| 4/8/2025 | Listed for sale | $322,312$223/sqft |
Source: | ||
Public tax history
Tax history is unavailable.
Neighborhood: 54742
Nearby schools
GreatSchools rating
- 5/10Fall Creek Elementary SchoolGrades: PK-5Distance: 0.2 mi
- 8/10Fall Creek Middle SchoolGrades: 6-8Distance: 0.2 mi
- 8/10Fall Creek High SchoolGrades: 9-12Distance: 0.2 mi
Schools provided by the listing agent
- District: Fall Creek
Source: WIREX MLS. This data may not be complete. We recommend contacting the local school district to confirm school assignments for this home.
Get pre-qualified for a loan
At Zillow Home Loans, we can pre-qualify you in as little as 5 minutes with no impact to your credit score.An equal housing lender. NMLS #10287.

