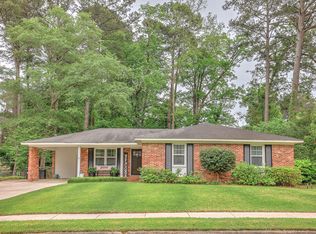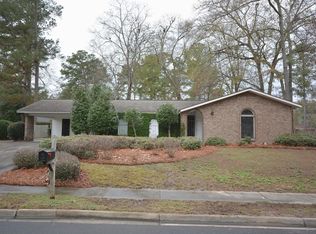Sold for $310,000
$310,000
146 GARDNERS MILL Road, Augusta, GA 30907
4beds
1,729sqft
Single Family Residence
Built in 1973
0.27 Acres Lot
$314,400 Zestimate®
$179/sqft
$1,733 Estimated rent
Home value
$314,400
$270,000 - $365,000
$1,733/mo
Zestimate® history
Loading...
Owner options
Explore your selling options
What's special
This spacious 4 bedroom, move-in ready brick ranch features a remodeled kitchen with Corian countertops, new siding, new windows, a new moisture barrier, new water heater, and added insulation. Home comes with ALL appliances, including refrigerator, washer and dryer and wine cooler. Enjoy this amazing sunlit, open-concept home with wood floors, large windows, and a backyard that includes several seating areas and a refreshing hot tub. Watch the birds from the kitchen window or curl up on the sofa with a book and admire the view. The updated kitchen includes gorgeous lighting and new cabinetry...a large room in which to cook and entertain. This neighborhood boasts a wonderful pickleball court as well as a neighborhood pool, and playgrounds. Don't miss the chance to live in this well-established community, right in the heart of West Augusta.
Zillow last checked: 8 hours ago
Listing updated: December 09, 2025 at 01:02pm
Listed by:
Laureen Easterlin 706-836-1546,
Keller Williams Realty Augusta
Bought with:
Sharon Quarles, 366193
Blanchard & Calhoun - SN
Source: Hive MLS,MLS#: 541028
Facts & features
Interior
Bedrooms & bathrooms
- Bedrooms: 4
- Bathrooms: 2
- Full bathrooms: 2
Primary bedroom
- Level: Main
- Dimensions: 11 x 15
Bedroom 2
- Level: Main
- Dimensions: 10 x 11
Bedroom 3
- Level: Main
- Dimensions: 11 x 11
Bedroom 4
- Level: Main
- Dimensions: 10 x 14
Primary bathroom
- Level: Main
- Dimensions: 5 x 8
Bathroom 2
- Level: Main
- Dimensions: 5 x 8
Dining room
- Level: Main
- Dimensions: 10 x 16
Kitchen
- Level: Main
- Dimensions: 12 x 16
Living room
- Level: Main
- Dimensions: 22 x 18
Heating
- Electric
Cooling
- Ceiling Fan(s), Central Air
Appliances
- Included: Built-In Electric Oven, Built-In Microwave, Dishwasher, Disposal, Double Oven, Dryer, Electric Range, Electric Water Heater, Refrigerator, Washer
Features
- Cable Available, Kitchen Island, Recently Painted, Security System, Smoke Detector(s), Washer Hookup
- Flooring: Ceramic Tile, Hardwood, Limestone
- Has basement: No
- Attic: Partially Floored,Pull Down Stairs
- Has fireplace: No
Interior area
- Total structure area: 1,729
- Total interior livable area: 1,729 sqft
Property
Parking
- Total spaces: 1
- Parking features: Attached Carport
- Carport spaces: 1
Features
- Levels: One
- Patio & porch: Patio
- Exterior features: Satellite Dish, Spa/Hot Tub
- Fencing: Fenced
Lot
- Size: 0.27 Acres
- Dimensions: 93 x 132 x 95 x 13
- Features: Sprinklers In Front, Sprinklers In Rear
Details
- Additional structures: Outbuilding
- Parcel number: 0171168000
Construction
Type & style
- Home type: SingleFamily
- Architectural style: Ranch
- Property subtype: Single Family Residence
Materials
- Brick
- Foundation: Crawl Space
- Roof: Composition
Condition
- Updated/Remodeled
- New construction: No
- Year built: 1973
Utilities & green energy
- Sewer: Public Sewer
- Water: Public
Community & neighborhood
Community
- Community features: Pickleball Court, Playground, Pool, Tennis Court(s)
Location
- Region: Augusta
- Subdivision: Montclair
HOA & financial
HOA
- Has HOA: Yes
- HOA fee: $260 annually
Other
Other facts
- Listing agreement: Exclusive Agency
- Listing terms: VA Loan,Cash,Conventional,FHA
Price history
| Date | Event | Price |
|---|---|---|
| 6/13/2025 | Sold | $310,000+3.7%$179/sqft |
Source: | ||
| 5/19/2025 | Pending sale | $299,000$173/sqft |
Source: | ||
| 5/14/2025 | Listed for sale | $299,000$173/sqft |
Source: | ||
| 4/29/2025 | Pending sale | $299,000$173/sqft |
Source: | ||
| 4/24/2025 | Listed for sale | $299,000+99.3%$173/sqft |
Source: | ||
Public tax history
| Year | Property taxes | Tax assessment |
|---|---|---|
| 2024 | $2,902 +38.5% | $102,636 +9.6% |
| 2023 | $2,095 +12.2% | $93,624 +54.4% |
| 2022 | $1,868 -2.9% | $60,618 +3.6% |
Find assessor info on the county website
Neighborhood: Montclair
Nearby schools
GreatSchools rating
- 4/10Warren Road Elementary SchoolGrades: PK-5Distance: 0.1 mi
- 3/10Tutt Middle SchoolGrades: 6-8Distance: 1.7 mi
- 2/10Westside High SchoolGrades: 9-12Distance: 0.8 mi
Schools provided by the listing agent
- Elementary: Warren Road
- Middle: Tutt
- High: Westside
Source: Hive MLS. This data may not be complete. We recommend contacting the local school district to confirm school assignments for this home.

Get pre-qualified for a loan
At Zillow Home Loans, we can pre-qualify you in as little as 5 minutes with no impact to your credit score.An equal housing lender. NMLS #10287.

