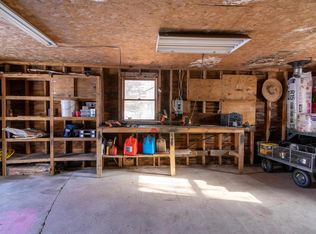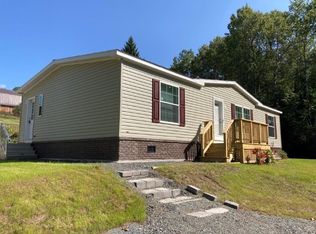Closed
Listed by:
Jillian Kenney,
Vanessa Stone Real Estate 603-632-5757
Bought with: Four Seasons Sotheby's Int'l Realty
$330,000
146 Goose Pond Road, Canaan, NH 03741
3beds
2,378sqft
Ranch
Built in 1975
0.95 Acres Lot
$335,500 Zestimate®
$139/sqft
$2,627 Estimated rent
Home value
$335,500
$292,000 - $386,000
$2,627/mo
Zestimate® history
Loading...
Owner options
Explore your selling options
What's special
This large 3 bedroom, 2 bath home is ready for its new owners! Offering a flexible floor plan, this home is perfect for entertaining, gatherings, working from home and more! The kitchen offers bar seating, plenty of cabinet space (freshly painted cabinets, too!), and is open to the dining room with a pellet stove. Beyond the dining room, you'll find 2 generously-sized bedrooms and a separate laundry room. The front of the house captures the afternoon sunlight as it pours into the home. The large, cozy living room has several built-ins for storage, and the primary bedroom suite attached. The finished walk-out basement offers a number of possibilities! And the garage... well, that had endless possibilities too! It has tall ceilings for RV storage, tons of space and does have a heat source.
Zillow last checked: 8 hours ago
Listing updated: June 10, 2025 at 11:58am
Listed by:
Jillian Kenney,
Vanessa Stone Real Estate 603-632-5757
Bought with:
Xenia K Heaton
Four Seasons Sotheby's Int'l Realty
Source: PrimeMLS,MLS#: 5023537
Facts & features
Interior
Bedrooms & bathrooms
- Bedrooms: 3
- Bathrooms: 2
- Full bathrooms: 2
Heating
- Oil, Pellet Stove, Hot Water, Zoned
Cooling
- None
Appliances
- Included: Dishwasher, Dryer, Electric Range, Refrigerator, Washer, Water Heater off Boiler
- Laundry: 1st Floor Laundry
Features
- Bar, Primary BR w/ BA
- Flooring: Carpet, Laminate, Vinyl
- Basement: Crawl Space,Partially Finished,Walkout,Walk-Out Access
Interior area
- Total structure area: 2,378
- Total interior livable area: 2,378 sqft
- Finished area above ground: 2,378
- Finished area below ground: 0
Property
Parking
- Total spaces: 6
- Parking features: Crushed Stone, Gravel, Heated Garage, RV Garage, Driveway, Garage, RV Access/Parking, Barn, Detached
- Garage spaces: 6
- Has uncovered spaces: Yes
Accessibility
- Accessibility features: 1st Floor Bedroom, 1st Floor Full Bathroom, 1st Floor Hrd Surfce Flr, Bathroom w/Tub, 1st Floor Laundry
Features
- Levels: Two,Split Level
- Stories: 2
- Exterior features: Deck, Storage
- Frontage length: Road frontage: 100
Lot
- Size: 0.95 Acres
- Features: Country Setting, Level, Open Lot, Rural
Details
- Additional structures: Barn(s), Outbuilding
- Parcel number: CANNM00006B000053L000000
- Zoning description: Residential
Construction
Type & style
- Home type: SingleFamily
- Architectural style: Ranch
- Property subtype: Ranch
Materials
- Wood Frame, Vinyl Exterior
- Foundation: Block, Concrete
- Roof: Metal
Condition
- New construction: No
- Year built: 1975
Utilities & green energy
- Electric: 100 Amp Service, Circuit Breakers
- Sewer: 1000 Gallon, Private Sewer, Septic Tank
- Utilities for property: Cable Available
Community & neighborhood
Security
- Security features: Carbon Monoxide Detector(s), Smoke Detector(s)
Location
- Region: Canaan
Other
Other facts
- Road surface type: Paved
Price history
| Date | Event | Price |
|---|---|---|
| 6/10/2025 | Sold | $330,000-5.4%$139/sqft |
Source: | ||
| 5/27/2025 | Contingent | $349,000$147/sqft |
Source: | ||
| 1/14/2025 | Price change | $349,000+7.4%$147/sqft |
Source: | ||
| 12/2/2024 | Listed for sale | $325,000+20.4%$137/sqft |
Source: | ||
| 5/25/2022 | Sold | $270,000-10%$114/sqft |
Source: | ||
Public tax history
| Year | Property taxes | Tax assessment |
|---|---|---|
| 2024 | $8,378 +9.2% | $283,700 +0.4% |
| 2023 | $7,673 | $282,600 |
| 2022 | $7,673 -9.4% | $282,600 +14.7% |
Find assessor info on the county website
Neighborhood: 03741
Nearby schools
GreatSchools rating
- 5/10Indian River SchoolGrades: 5-8Distance: 0.6 mi
- 7/10Mascoma Valley Regional High SchoolGrades: 9-12Distance: 0.7 mi
- 4/10Canaan Elementary SchoolGrades: PK-4Distance: 4.4 mi
Schools provided by the listing agent
- Elementary: Canaan Elementary School
- Middle: Indian River Middle School
- High: Mascoma Valley Regional High
- District: Mascoma Valley Sch Dst SAU #62
Source: PrimeMLS. This data may not be complete. We recommend contacting the local school district to confirm school assignments for this home.
Get pre-qualified for a loan
At Zillow Home Loans, we can pre-qualify you in as little as 5 minutes with no impact to your credit score.An equal housing lender. NMLS #10287.

