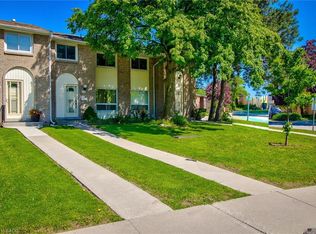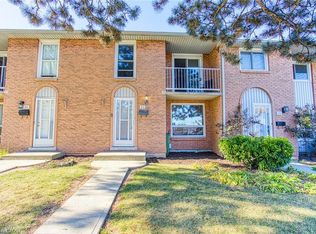Sold for $615,000
C$615,000
146 Gray Rd, Hamilton, ON L8G 3V2
2beds
951sqft
Single Family Residence, Residential
Built in 1950
7,500 Square Feet Lot
$-- Zestimate®
C$647/sqft
C$2,175 Estimated rent
Home value
Not available
Estimated sales range
Not available
$2,175/mo
Loading...
Owner options
Explore your selling options
What's special
Welcome to 146 Gray Road in the heart of Stoney Creek! This charming bungalow sits on a generous 50 x 150 ft fully fenced lot, perfect for pet owners, gardeners, or anyone craving outdoor space. Enjoy evenings on the concrete patio with gas BBQ hookup, relax under the gazebo, or take in the privacy of mature trees and plenty of grass for kids and pets to play. Inside, you’ll find a bright, open kitchen, living, and dining area, two comfortable bedrooms, and a clean, dry unfinished basement with a separate side entrance. With great ceiling height and tidy condition, the lower level is full of potential, whether you envision an in-law suite, home office, or additional living space. The location is unbeatable: across from Cardinal Newman High School and steps to everyday conveniences — Fortino’s, Starbucks, Rexall, Shopper’s Drug Mart, LCBO, and quick grab-and-go eats. The shared driveway fits multiple cars (4) and leads to a detached garage with hydro and workbench, ideal for hobbyists or extra storage. If more driveway space is needed, the front yard could be widened for more parking space. This property offers value, layout flexibility, and future potential all in one. Don’t miss your chance to make this bright Stoney Creek bungalow your own!
Zillow last checked: 8 hours ago
Listing updated: October 13, 2025 at 09:27pm
Listed by:
Amanda Edridge, Salesperson,
Revel Realty Inc.
Source: ITSO,MLS®#: 40768187Originating MLS®#: Cornerstone Association of REALTORS®
Facts & features
Interior
Bedrooms & bathrooms
- Bedrooms: 2
- Bathrooms: 1
- Full bathrooms: 1
- Main level bathrooms: 1
- Main level bedrooms: 2
Bedroom
- Features: Hardwood Floor
- Level: Main
- Area: 111.32
- Dimensions: 11ft. 11in. x 10ft. 2in. x 8ft. 0in.
Other
- Features: Hardwood Floor
- Level: Main
- Area: 92.51
- Dimensions: 13ft. 3in. x 7ft. 10in. x 8ft. 0in.
Bathroom
- Features: 4-Piece
- Level: Main
Bonus room
- Level: Basement
Kitchen
- Features: Hardwood Floor
- Level: Main
- Area: 262.23
- Dimensions: 20ft. 11in. x 13ft. 4in. x 8ft. 0in.
Living room
- Features: Hardwood Floor
- Level: Main
- Area: 195.45
- Dimensions: 15ft. 0in. x 13ft. 3in. x 8ft. 0in.
Recreation room
- Level: Basement
- Area: 887.44
- Dimensions: 34ft. 8in. x 26ft. 4in. x 8ft. 0in.
Utility room
- Level: Basement
Heating
- Forced Air, Natural Gas
Cooling
- Central Air
Appliances
- Included: Water Heater, Dishwasher, Dryer, Refrigerator, Stove, Washer
- Laundry: In Basement
Features
- Basement: Separate Entrance,Full,Partially Finished,Sump Pump
- Has fireplace: No
Interior area
- Total structure area: 951
- Total interior livable area: 951 sqft
- Finished area above ground: 951
Property
Parking
- Total spaces: 4
- Parking features: Detached Garage, Asphalt, Mutual/Shared, Outside/Surface/Open
- Garage spaces: 1
- Uncovered spaces: 3
Features
- Frontage type: East
- Frontage length: 50.00
Lot
- Size: 7,500 sqft
- Dimensions: 50 x 150
- Features: Urban, Rectangular, Greenbelt, Park, Place of Worship, Public Transit, Schools, Shopping Nearby
Details
- Additional structures: Gazebo
- Parcel number: 173220023
- Zoning: R2
Construction
Type & style
- Home type: SingleFamily
- Architectural style: Bungalow
- Property subtype: Single Family Residence, Residential
Materials
- Aluminum Siding, Stone
- Foundation: Concrete Block
- Roof: Asphalt Shing
Condition
- 51-99 Years
- New construction: No
- Year built: 1950
Utilities & green energy
- Sewer: Sewer (Municipal)
- Water: Municipal
Community & neighborhood
Security
- Security features: Smoke Detector
Location
- Region: Hamilton
Price history
| Date | Event | Price |
|---|---|---|
| 10/14/2025 | Sold | C$615,000+32.3%C$647/sqft |
Source: ITSO #40768187 Report a problem | ||
| 8/29/2019 | Listing removed | C$465,000C$489/sqft |
Source: Re/Max Escarpment Golfi Realty Inc. #X4508219 Report a problem | ||
| 8/10/2019 | Price change | C$465,000-4.9%C$489/sqft |
Source: Re/Max Escarpment Golfi Realty Inc. #X4508219 Report a problem | ||
| 7/17/2019 | Listed for sale | C$489,000C$514/sqft |
Source: Re/Max Escarpment Golfi Realty Inc. #X4508219 Report a problem | ||
Public tax history
Tax history is unavailable.
Neighborhood: Corman
Nearby schools
GreatSchools rating
No schools nearby
We couldn't find any schools near this home.
Schools provided by the listing agent
- Elementary: Collegiate
- High: Cardinal Newman/ Orchard Park
Source: ITSO. This data may not be complete. We recommend contacting the local school district to confirm school assignments for this home.

