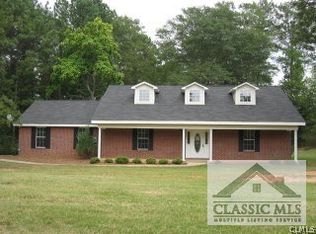Closed
$415,000
146 Griffeth Rd, Athens, GA 30607
3beds
2,629sqft
Single Family Residence
Built in 1989
2.11 Acres Lot
$422,300 Zestimate®
$158/sqft
$2,419 Estimated rent
Home value
$422,300
$401,000 - $443,000
$2,419/mo
Zestimate® history
Loading...
Owner options
Explore your selling options
What's special
Down a picturesque winding road with a split rail fence and blooming cherry trees, you'll find 146 Griffeth Road. This 3 Bedroom 2.5 Bath Ranch home with a finished basement and workshop is only a short drive to downtown Athens. Sitting on 2+ acres, you have the feel of being in the country but still only 5 minutes to the new west side Publix. This home features hardwoods throughout the main level, with tile in the kitchen and baths. In the kitchen you'll find granite countertops, tons of cabinetry and storage, and stainless appliances. The main living room features a large stone fireplace with a wood stove insert and towards the back of the home you'll find the sunroom addition, looking out over the backyard and swimming pool. Down the hall you'll find all three bedrooms, each of which are nicely sized. The master bedroom has an attached master bath with dual vanities and a walk in closet. Downstairs you'll find the finished portion of the basement, including a half bath. This large open room is perfect for a kids hangout area, media room, or man cave. The unfinished portion of the basement is set up as a 30x30 workshop, with a two bay garage entrance and plenty of storage. Outside you'll find the perfect hangout for a hot summer! The pool has recently been re-plastered with pebble tec and the pool deck coated with Cool Deck, setting you up for a summer of fun. Extras on this home include a new roof and solar system. Come see this home today!
Zillow last checked: 8 hours ago
Listing updated: April 22, 2024 at 12:56pm
Listed by:
David C Sibilsky 706-363-0803,
Greater Athens Properties
Bought with:
Alexander Purcell, 394288
Keller Williams Greater Athens
Source: GAMLS,MLS#: 10270493
Facts & features
Interior
Bedrooms & bathrooms
- Bedrooms: 3
- Bathrooms: 3
- Full bathrooms: 2
- 1/2 bathrooms: 1
- Main level bathrooms: 2
- Main level bedrooms: 3
Heating
- Central
Cooling
- Central Air
Appliances
- Included: Dishwasher, Oven/Range (Combo), Refrigerator
- Laundry: Other
Features
- Bookcases, Master On Main Level, Tile Bath, Walk-In Closet(s)
- Flooring: Hardwood, Tile
- Basement: Bath Finished,Exterior Entry,Finished,Interior Entry,Unfinished
- Has fireplace: Yes
- Fireplace features: Wood Burning Stove
Interior area
- Total structure area: 2,629
- Total interior livable area: 2,629 sqft
- Finished area above ground: 2,040
- Finished area below ground: 589
Property
Parking
- Parking features: Attached, Carport, Garage, Side/Rear Entrance
- Has attached garage: Yes
- Has carport: Yes
Features
- Levels: Two
- Stories: 2
Lot
- Size: 2.11 Acres
- Features: None
Details
- Parcel number: 031 052C
Construction
Type & style
- Home type: SingleFamily
- Architectural style: Ranch
- Property subtype: Single Family Residence
Materials
- Wood Siding
- Roof: Composition
Condition
- Resale
- New construction: No
- Year built: 1989
Utilities & green energy
- Sewer: Septic Tank
- Water: Private
- Utilities for property: Electricity Available, Phone Available, Sewer Available, Water Available
Green energy
- Energy generation: Solar
Community & neighborhood
Community
- Community features: None
Location
- Region: Athens
- Subdivision: None
Other
Other facts
- Listing agreement: Exclusive Right To Sell
Price history
| Date | Event | Price |
|---|---|---|
| 4/18/2024 | Sold | $415,000+4%$158/sqft |
Source: | ||
| 3/30/2024 | Pending sale | $399,000$152/sqft |
Source: Hive MLS #1015080 Report a problem | ||
| 3/25/2024 | Contingent | $399,000$152/sqft |
Source: | ||
| 3/21/2024 | Listed for sale | $399,000+121.7%$152/sqft |
Source: Hive MLS #1015080 Report a problem | ||
| 6/25/2009 | Sold | $180,000$68/sqft |
Source: Public Record Report a problem | ||
Public tax history
Tax history is unavailable.
Find assessor info on the county website
Neighborhood: 30607
Nearby schools
GreatSchools rating
- 5/10South Jackson Elementary SchoolGrades: PK-5Distance: 4.7 mi
- 7/10East Jackson Comprehensive High SchoolGrades: 8-12Distance: 10.1 mi
- 6/10East Jackson Middle SchoolGrades: 6-7Distance: 10.3 mi
Schools provided by the listing agent
- Elementary: South Jackson
- Middle: East Jackson
- High: East Jackson Comp
Source: GAMLS. This data may not be complete. We recommend contacting the local school district to confirm school assignments for this home.

Get pre-qualified for a loan
At Zillow Home Loans, we can pre-qualify you in as little as 5 minutes with no impact to your credit score.An equal housing lender. NMLS #10287.
