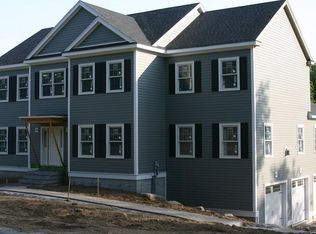Sold for $1,530,000
$1,530,000
146 Haggetts Pond Rd, Andover, MA 01810
4beds
5,415sqft
Single Family Residence
Built in 2019
1.07 Acres Lot
$1,566,800 Zestimate®
$283/sqft
$7,954 Estimated rent
Home value
$1,566,800
$1.41M - $1.74M
$7,954/mo
Zestimate® history
Loading...
Owner options
Explore your selling options
What's special
Newer Construction Center Entrance Colonial in Highly Desired Andover. 3 levels of luxury living! First level has open layout with chefs' kitchen, large island, plenty of cabinet space and custom-built pantry. Large family room with gas fireplace and formal dining room. Also offers a living room, full bath, spacious office with built-in cabinets, and sunroom opening to oversized deck! Second level has spacious main suite with 2 walk-in closets and gorgeous main bath. Also, three spacious bedrooms with custom-built closets, full bath and laundry room with cabinets. Walk-up attic for additional storage. Walkout lower level with exercise and media room with in-ceiling mounted motorized projector screen, full bath, kitchenette, gas fireplace. IN-LAW POTENTIAL. Large mudroom with additional storage leads to 3-car garage with EV (Tesla) charger. Garage doors are app-controlled! Solar Panels. Beautiful, manicured lawn with app-controlled water sprinkler system. Minutes to 495 and 93.
Zillow last checked: 8 hours ago
Listing updated: October 04, 2024 at 04:50am
Listed by:
Mike DeStefano 781-929-4921,
Coldwell Banker Realty - Waltham 781-893-0808
Bought with:
Sarah Kichikova
Coldwell Banker Realty - Waltham
Source: MLS PIN,MLS#: 73265970
Facts & features
Interior
Bedrooms & bathrooms
- Bedrooms: 4
- Bathrooms: 4
- Full bathrooms: 4
Primary bedroom
- Features: Bathroom - Full, Coffered Ceiling(s), Flooring - Hardwood
- Level: Second
- Area: 256
- Dimensions: 16 x 16
Bedroom 2
- Features: Flooring - Hardwood
- Level: Second
- Area: 210
- Dimensions: 15 x 14
Bedroom 3
- Features: Flooring - Hardwood
- Level: Second
- Area: 182
- Dimensions: 14 x 13
Bedroom 4
- Features: Flooring - Hardwood
- Level: Second
- Area: 154
- Dimensions: 14 x 11
Primary bathroom
- Features: Yes
Bathroom 1
- Features: Bathroom - Full
- Level: First
- Area: 66
- Dimensions: 11 x 6
Bathroom 2
- Features: Bathroom - Full
- Level: Second
Bathroom 3
- Features: Bathroom - Full
- Level: Second
- Area: 99
- Dimensions: 9 x 11
Dining room
- Features: Flooring - Hardwood
- Level: First
- Area: 169
- Dimensions: 13 x 13
Family room
- Features: Flooring - Hardwood
- Level: First
- Area: 384
- Dimensions: 24 x 16
Kitchen
- Features: Flooring - Hardwood
- Level: First
- Area: 368
- Dimensions: 23 x 16
Living room
- Features: Flooring - Hardwood
- Level: First
- Area: 238
- Dimensions: 14 x 17
Office
- Features: Closet/Cabinets - Custom Built, Flooring - Hardwood
- Level: First
- Area: 182
- Dimensions: 14 x 13
Heating
- Forced Air, Propane
Cooling
- Central Air
Appliances
- Included: Electric Water Heater, Range, Dishwasher, Disposal, Microwave, Refrigerator, Washer, Dryer, Wine Refrigerator
- Laundry: Closet/Cabinets - Custom Built, Flooring - Stone/Ceramic Tile, Second Floor, Electric Dryer Hookup
Features
- Bathroom - Full, Closet/Cabinets - Custom Built, Bathroom, Exercise Room, Media Room, Mud Room, Sun Room, Home Office
- Flooring: Flooring - Hardwood
- Doors: Insulated Doors
- Windows: Insulated Windows
- Basement: Finished,Walk-Out Access
- Number of fireplaces: 2
Interior area
- Total structure area: 5,415
- Total interior livable area: 5,415 sqft
Property
Parking
- Total spaces: 9
- Parking features: Attached, Off Street
- Attached garage spaces: 3
- Uncovered spaces: 6
Features
- Patio & porch: Deck
- Exterior features: Deck
Lot
- Size: 1.07 Acres
- Features: Gentle Sloping
Details
- Parcel number: M:00219 B:00002 L:0000A,5038855
- Zoning: SRC
Construction
Type & style
- Home type: SingleFamily
- Architectural style: Colonial
- Property subtype: Single Family Residence
Materials
- Frame
- Foundation: Concrete Perimeter
- Roof: Shingle
Condition
- Year built: 2019
Utilities & green energy
- Electric: 200+ Amp Service
- Sewer: Private Sewer
- Water: Public
- Utilities for property: for Gas Range, for Gas Oven, for Electric Dryer
Green energy
- Energy generation: Solar
Community & neighborhood
Community
- Community features: Park, Highway Access, Private School, Public School
Location
- Region: Andover
Price history
| Date | Event | Price |
|---|---|---|
| 10/3/2024 | Sold | $1,530,000-1.2%$283/sqft |
Source: MLS PIN #73265970 Report a problem | ||
| 8/17/2024 | Contingent | $1,549,000$286/sqft |
Source: MLS PIN #73265970 Report a problem | ||
| 8/7/2024 | Price change | $1,549,000-6.1%$286/sqft |
Source: MLS PIN #73265970 Report a problem | ||
| 7/17/2024 | Listed for sale | $1,649,000+75.4%$305/sqft |
Source: MLS PIN #73265970 Report a problem | ||
| 7/16/2024 | Listing removed | -- |
Source: Zillow Rentals Report a problem | ||
Public tax history
| Year | Property taxes | Tax assessment |
|---|---|---|
| 2024 | $17,316 +4.2% | $1,344,400 +10.5% |
| 2023 | $16,616 | $1,216,400 |
| 2022 | $16,616 +12.5% | $1,216,400 +25.9% |
Find assessor info on the county website
Neighborhood: 01810
Nearby schools
GreatSchools rating
- 9/10High Plain Elementary SchoolGrades: K-5Distance: 1 mi
- 8/10Andover West Middle SchoolGrades: 6-8Distance: 3.6 mi
- 10/10Andover High SchoolGrades: 9-12Distance: 3.4 mi
Schools provided by the listing agent
- Elementary: High Plain
- Middle: Wood Hill
- High: Ahs
Source: MLS PIN. This data may not be complete. We recommend contacting the local school district to confirm school assignments for this home.
Get a cash offer in 3 minutes
Find out how much your home could sell for in as little as 3 minutes with a no-obligation cash offer.
Estimated market value$1,566,800
Get a cash offer in 3 minutes
Find out how much your home could sell for in as little as 3 minutes with a no-obligation cash offer.
Estimated market value
$1,566,800
