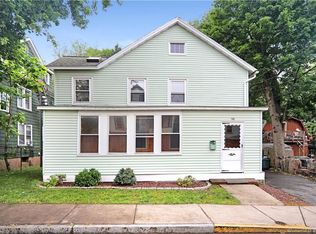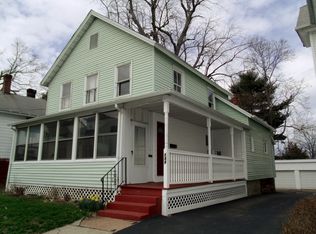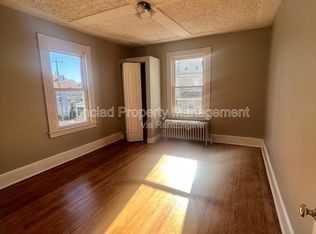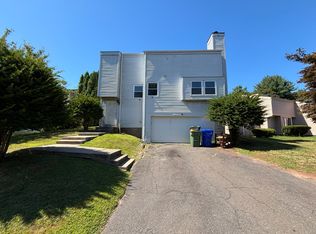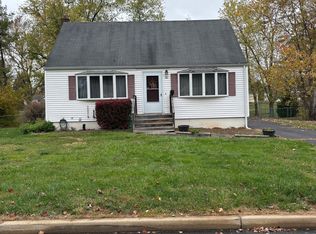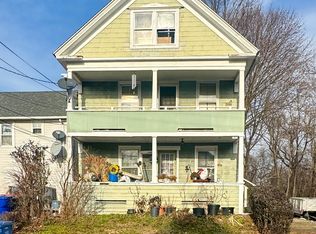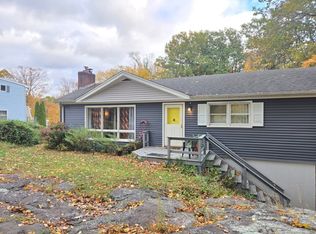Renovated in 2023, this charming 3-bedroom, 1.5-bath home combines modern updates with timeless character. A large, bright screened-in 3-season front porch welcomes you. Step inside to an open floor plan featuring a quartz kitchen with stainless steel appliances, a spacious dining island, and two convenient access points - one from the front porch and another through a bright mudroom leading to the backyard. Upstairs, the second floor has three bedrooms and a full bath, offering comfortable living spaces. The full, unfinished lower level provides abundant storage and a newer high-efficiency boiler. Outside, the large flat fenced-in yard is ideal for outdoor living and entertaining. A standout feature of this property is the impressive two-story barn/garage with high ceilings, sliding front doors, a back double door, and side access. This versatile space is perfect for car parking, a workshop, or creative studio. The second-floor loft with a private entrance offers endless possibilities - from guest space to an office or extra storage. Conveniently located just 2 minutes from Wesleyan University, Rt. 9, downtown shopping, dining, and more. ***Possible short sale. Foundation has significant settling and needs structural remediation.***
For sale
$318,000
146 Liberty Street, Middletown, CT 06457
3beds
1,340sqft
Est.:
Single Family Residence
Built in 1900
8,276.4 Square Feet Lot
$-- Zestimate®
$237/sqft
$-- HOA
What's special
High ceilingsSpacious dining islandLarge flat fenced-in yardBright mudroomOpen floor plan
- 152 days |
- 1,296 |
- 41 |
Zillow last checked: 8 hours ago
Listing updated: October 13, 2025 at 12:13pm
Listed by:
Michael Sangapore (203)430-6874,
eXp Realty 866-828-3951
Source: Smart MLS,MLS#: 24113189
Tour with a local agent
Facts & features
Interior
Bedrooms & bathrooms
- Bedrooms: 3
- Bathrooms: 2
- Full bathrooms: 1
- 1/2 bathrooms: 1
Primary bedroom
- Level: Upper
Bedroom
- Level: Upper
Bedroom
- Level: Upper
Dining room
- Level: Main
Living room
- Level: Main
Heating
- Hot Water, Natural Gas
Cooling
- None
Appliances
- Included: Oven/Range, Refrigerator, Dishwasher, Washer, Dryer, Water Heater
Features
- Basement: Full
- Attic: Access Via Hatch
- Has fireplace: No
Interior area
- Total structure area: 1,340
- Total interior livable area: 1,340 sqft
- Finished area above ground: 1,340
Property
Parking
- Total spaces: 2
- Parking features: Detached
- Garage spaces: 2
Lot
- Size: 8,276.4 Square Feet
- Features: Level
Details
- Parcel number: 1013497
- Zoning: RPZ
- Special conditions: Potential Short Sale
Construction
Type & style
- Home type: SingleFamily
- Architectural style: Colonial
- Property subtype: Single Family Residence
Materials
- Vinyl Siding
- Foundation: Concrete Perimeter
- Roof: Asphalt
Condition
- New construction: No
- Year built: 1900
Utilities & green energy
- Sewer: Public Sewer
- Water: Public
Community & HOA
HOA
- Has HOA: No
Location
- Region: Middletown
Financial & listing details
- Price per square foot: $237/sqft
- Tax assessed value: $179,160
- Annual tax amount: $6,969
- Date on market: 7/23/2025
Estimated market value
Not available
Estimated sales range
Not available
Not available
Price history
Price history
| Date | Event | Price |
|---|---|---|
| 7/23/2025 | Listed for sale | $318,000+4.3%$237/sqft |
Source: | ||
| 12/22/2023 | Sold | $305,000+5.2%$228/sqft |
Source: | ||
| 11/28/2023 | Pending sale | $289,900$216/sqft |
Source: | ||
| 11/16/2023 | Listed for sale | $289,900+479.8%$216/sqft |
Source: | ||
| 9/22/2023 | Sold | $50,000-59.3%$37/sqft |
Source: Public Record Report a problem | ||
Public tax history
Public tax history
| Year | Property taxes | Tax assessment |
|---|---|---|
| 2025 | $6,969 +5.7% | $179,160 |
| 2024 | $6,593 +60.3% | $179,160 +52.9% |
| 2023 | $4,112 +37.2% | $117,140 +71.9% |
Find assessor info on the county website
BuyAbility℠ payment
Est. payment
$2,177/mo
Principal & interest
$1562
Property taxes
$504
Home insurance
$111
Climate risks
Neighborhood: 06457
Nearby schools
GreatSchools rating
- 5/10Macdonough SchoolGrades: K-5Distance: 0.3 mi
- NAKeigwin Middle SchoolGrades: 6Distance: 1.6 mi
- 4/10Middletown High SchoolGrades: 9-12Distance: 1.5 mi
- Loading
- Loading
