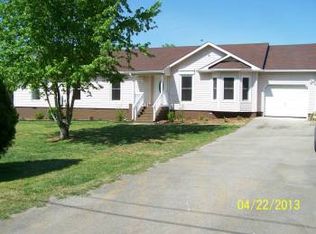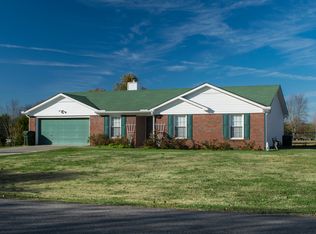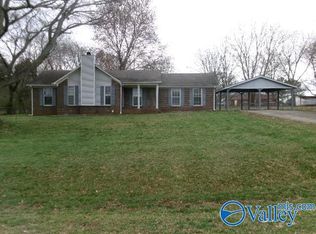Sold for $241,000
$241,000
146 Mylo Rd, Harvest, AL 35749
3beds
1,392sqft
Single Family Residence
Built in 1994
0.56 Acres Lot
$244,400 Zestimate®
$173/sqft
$1,539 Estimated rent
Home value
$244,400
$222,000 - $266,000
$1,539/mo
Zestimate® history
Loading...
Owner options
Explore your selling options
What's special
Welcome to 146 Mylo Road! This beautiful property features NEW CARPET, FRESH PAINT THROUGHOUT, updated lighting, hardwood floors, granite countertops, and updated bathrooms! Situated on just over half an acre, you have plenty of storage space with a two car garage, 2 car carport, and TWO additional outside storage buildings. The split floorplan offers privacy, while the large living room brings everyone together! The primary suite offers an updated tile shower and soaking tub. Enjoy all the natural light beaming in from the sunroom to start or end your day! NO HOA! ROOF APPROX 7YRS OLD. WATER HEATER 2YRS OLD. HVAC 2014
Zillow last checked: 8 hours ago
Listing updated: June 24, 2024 at 10:04am
Listed by:
Alexis King 337-275-1039,
KW Huntsville Keller Williams
Bought with:
Jason Tiede, 118782
Cornerstone Real Estate
Source: ValleyMLS,MLS#: 21861421
Facts & features
Interior
Bedrooms & bathrooms
- Bedrooms: 3
- Bathrooms: 2
- Full bathrooms: 2
Primary bedroom
- Features: Ceiling Fan(s), Crown Molding, Carpet, Tray Ceiling(s), Walk-In Closet(s)
- Level: First
- Area: 168
- Dimensions: 12 x 14
Bedroom 2
- Features: Ceiling Fan(s), Carpet
- Level: First
- Area: 108
- Dimensions: 9 x 12
Bedroom 3
- Features: Ceiling Fan(s), Carpet
- Level: First
- Area: 110
- Dimensions: 10 x 11
Dining room
- Features: Ceiling Fan(s), Tile
- Level: First
- Area: 90
- Dimensions: 9 x 10
Kitchen
- Features: Eat-in Kitchen, Granite Counters, Recessed Lighting, Tile
- Level: First
- Area: 80
- Dimensions: 8 x 10
Living room
- Features: Ceiling Fan(s), Recessed Lighting, Vaulted Ceiling(s), Wood Floor
- Level: First
- Area: 408
- Dimensions: 17 x 24
Laundry room
- Features: Tile
- Level: First
- Area: 35
- Dimensions: 5 x 7
Heating
- Central 1
Cooling
- Central 1
Appliances
- Included: Dishwasher, Microwave, Oven, Refrigerator
Features
- Has basement: No
- Has fireplace: No
- Fireplace features: None
Interior area
- Total interior livable area: 1,392 sqft
Property
Features
- Levels: One
- Stories: 1
Lot
- Size: 0.56 Acres
Details
- Parcel number: 0604170001073.000
Construction
Type & style
- Home type: SingleFamily
- Architectural style: Ranch
- Property subtype: Single Family Residence
Materials
- Foundation: Slab
Condition
- New construction: No
- Year built: 1994
Utilities & green energy
- Sewer: Septic Tank
- Water: Public
Community & neighborhood
Location
- Region: Harvest
- Subdivision: Harvest Place
Other
Other facts
- Listing agreement: Agency
Price history
| Date | Event | Price |
|---|---|---|
| 6/21/2024 | Sold | $241,000+4.8%$173/sqft |
Source: | ||
| 5/29/2024 | Contingent | $229,900$165/sqft |
Source: | ||
| 5/23/2024 | Listed for sale | $229,900+692.8%$165/sqft |
Source: | ||
| 6/15/2017 | Sold | $29,000-79.3%$21/sqft |
Source: Public Record Report a problem | ||
| 3/31/2017 | Price change | $140,000-3.4%$101/sqft |
Source: Amanda Howard Real Estate #1064878 Report a problem | ||
Public tax history
| Year | Property taxes | Tax assessment |
|---|---|---|
| 2025 | $602 +41.6% | $17,900 +19.2% |
| 2024 | $425 | $15,020 +44.4% |
| 2023 | -- | $10,400 +11.1% |
Find assessor info on the county website
Neighborhood: 35749
Nearby schools
GreatSchools rating
- 3/10Harvest SchoolGrades: PK-5Distance: 1.4 mi
- 5/10Sparkman Middle SchoolGrades: 6-8Distance: 2.9 mi
- 2/10Sparkman Ninth Grade SchoolGrades: 9Distance: 3.4 mi
Schools provided by the listing agent
- Elementary: Harvest Elementary School
- Middle: Sparkman
- High: Sparkman
Source: ValleyMLS. This data may not be complete. We recommend contacting the local school district to confirm school assignments for this home.
Get pre-qualified for a loan
At Zillow Home Loans, we can pre-qualify you in as little as 5 minutes with no impact to your credit score.An equal housing lender. NMLS #10287.
Sell for more on Zillow
Get a Zillow Showcase℠ listing at no additional cost and you could sell for .
$244,400
2% more+$4,888
With Zillow Showcase(estimated)$249,288


