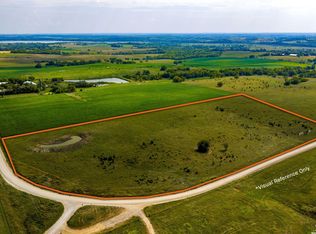This 2bed, 2bath, open concept home is just minutes away from Clinton Lake. The home also has unique bonus spaces that you won't want to miss; a large sunroom, bsmnt garage & workshop, large concrete patio & oversized laundry/mudroom. On only 1/2mile of gravel this home sits on 80 ac, a mixture of tillable & pasture ground, complete with a stocked pond & a 42x72 Morton Building, with electricity, 2 horse stalls & a mezzanine. Don't miss out on this one of a kind property, schedule your showing today!
This property is off market, which means it's not currently listed for sale or rent on Zillow. This may be different from what's available on other websites or public sources.
