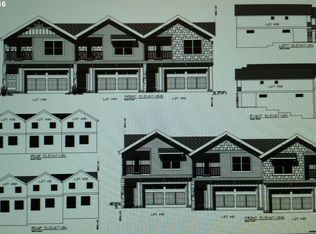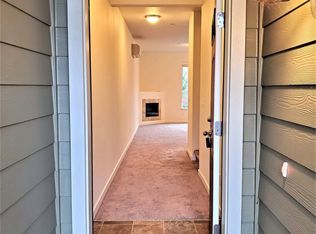Sold
$390,000
146 N 41st Pl, Ridgefield, WA 98642
3beds
1,771sqft
Residential, Townhouse
Built in 2016
1,742.4 Square Feet Lot
$389,200 Zestimate®
$220/sqft
$2,489 Estimated rent
Home value
$389,200
$370,000 - $413,000
$2,489/mo
Zestimate® history
Loading...
Owner options
Explore your selling options
What's special
Chic, contemporary, and move-in ready - including fresh exterior paint! This Pioneer Canyon townhome blends modern style with everyday comfort in a sought-after Ridgefield setting. The main floor offers an open layout with easy-care Luxury Vinyl Plank flooring, a cozy corner fireplace, and sweeping views of the protected greenspace just beyond your windows. The kitchen is as functional as it is stylish, featuring granite countertops, beautiful cabinetry, a spacious island with seating, and stainless-steel appliances. Sliding doors from the dining area extend your living space outdoors, with a private deck for soaking in the views and easy access to a fully fenced backyard below, perfect for pets or play. Upstairs, three bedrooms and a versatile loft area provide plenty of room for work, rest, and play, while a thoughtfully placed laundry room adds convenience to your daily routine. The oversized primary suite includes a private balcony, walk-in closet, and a generous en-suite bathroom. Community amenities include a trail system and playground, and with nearby shopping, dining, Costco, and quick access to I-5, this home combines modern living with everyday convenience. Schedule your showing today!
Zillow last checked: 8 hours ago
Listing updated: October 10, 2025 at 10:16am
Listed by:
Haris Hadziselimovic 360-521-1615,
Keller Williams Realty
Bought with:
Hailey Parker, 123650
eXp Realty LLC
Source: RMLS (OR),MLS#: 510680717
Facts & features
Interior
Bedrooms & bathrooms
- Bedrooms: 3
- Bathrooms: 3
- Full bathrooms: 2
- Partial bathrooms: 1
- Main level bathrooms: 1
Primary bedroom
- Features: Balcony, Bathroom, Suite, Walkin Closet, Wallto Wall Carpet
- Level: Upper
Bedroom 2
- Features: Closet, Wallto Wall Carpet
- Level: Upper
Bedroom 3
- Features: Closet, Wallto Wall Carpet
- Level: Upper
Dining room
- Features: Sliding Doors, Laminate Flooring
- Level: Main
Kitchen
- Features: Dishwasher, Eat Bar, Island, Microwave, Free Standing Range, Free Standing Refrigerator, Granite, Laminate Flooring
- Level: Main
Living room
- Features: Fireplace, Laminate Flooring
- Level: Main
Heating
- Mini Split, Fireplace(s)
Cooling
- Has cooling: Yes
Appliances
- Included: Dishwasher, Disposal, Free-Standing Range, Free-Standing Refrigerator, Microwave, Plumbed For Ice Maker, Stainless Steel Appliance(s), Electric Water Heater
- Laundry: Laundry Room
Features
- High Ceilings, Closet, Eat Bar, Kitchen Island, Granite, Balcony, Bathroom, Suite, Walk-In Closet(s), Pantry
- Flooring: Laminate, Wall to Wall Carpet
- Doors: Sliding Doors
- Windows: Double Pane Windows, Vinyl Frames
- Basement: Crawl Space
- Number of fireplaces: 1
- Fireplace features: Electric
Interior area
- Total structure area: 1,771
- Total interior livable area: 1,771 sqft
Property
Parking
- Total spaces: 2
- Parking features: Driveway, Garage Door Opener, Attached
- Attached garage spaces: 2
- Has uncovered spaces: Yes
Accessibility
- Accessibility features: Garage On Main, Accessibility
Features
- Levels: Two
- Stories: 2
- Patio & porch: Deck, Porch
- Exterior features: Yard, Balcony
- Fencing: Fenced
Lot
- Size: 1,742 sqft
- Features: Level, SqFt 0K to 2999
Details
- Parcel number: 986036254
- Zoning: RMD-16
Construction
Type & style
- Home type: Townhouse
- Property subtype: Residential, Townhouse
- Attached to another structure: Yes
Materials
- Cement Siding, Shingle Siding
- Foundation: Concrete Perimeter
- Roof: Composition
Condition
- Resale
- New construction: No
- Year built: 2016
Utilities & green energy
- Sewer: Public Sewer
- Water: Public
Community & neighborhood
Location
- Region: Ridgefield
- Subdivision: Pioneer Canyon
HOA & financial
HOA
- Has HOA: Yes
- HOA fee: $190 monthly
- Amenities included: Commons, Exterior Maintenance, Front Yard Landscaping, Management
Other
Other facts
- Listing terms: Cash,Conventional,FHA,VA Loan
- Road surface type: Paved
Price history
| Date | Event | Price |
|---|---|---|
| 10/10/2025 | Sold | $390,000-2.5%$220/sqft |
Source: | ||
| 10/7/2025 | Pending sale | $399,900-5.9%$226/sqft |
Source: | ||
| 3/21/2025 | Listing removed | $425,000$240/sqft |
Source: John L Scott Real Estate #24060871 Report a problem | ||
| 1/3/2025 | Price change | $425,000-1.1%$240/sqft |
Source: John L Scott Real Estate #24060871 Report a problem | ||
| 12/19/2024 | Listed for sale | $429,900+62.2%$243/sqft |
Source: John L Scott Real Estate #24060871 Report a problem | ||
Public tax history
| Year | Property taxes | Tax assessment |
|---|---|---|
| 2024 | $3,178 +10.8% | $358,413 +4% |
| 2023 | $2,869 -3.5% | $344,575 -3.5% |
| 2022 | $2,974 +0.3% | $356,940 +11.6% |
Find assessor info on the county website
Neighborhood: 98642
Nearby schools
GreatSchools rating
- 8/10Union Ridge Elementary SchoolGrades: K-4Distance: 1.7 mi
- 6/10View Ridge Middle SchoolGrades: 7-8Distance: 1.8 mi
- 7/10Ridgefield High SchoolGrades: 9-12Distance: 1.4 mi
Schools provided by the listing agent
- Elementary: Union Ridge
- Middle: View Ridge
- High: Ridgefield
Source: RMLS (OR). This data may not be complete. We recommend contacting the local school district to confirm school assignments for this home.
Get a cash offer in 3 minutes
Find out how much your home could sell for in as little as 3 minutes with a no-obligation cash offer.
Estimated market value$389,200
Get a cash offer in 3 minutes
Find out how much your home could sell for in as little as 3 minutes with a no-obligation cash offer.
Estimated market value
$389,200

