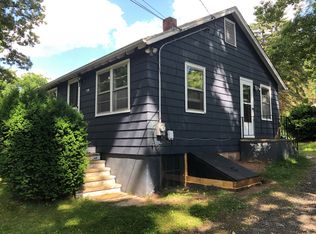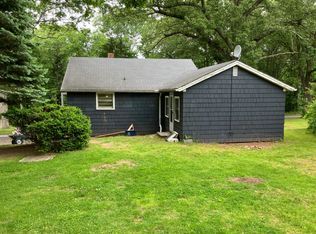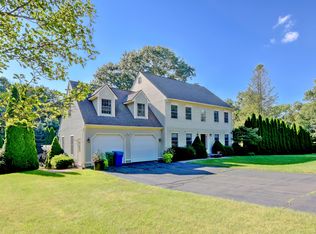Sold for $529,000 on 07/02/24
$529,000
146 North Airline Road, Wallingford, CT 06492
3beds
2,492sqft
Single Family Residence
Built in 1962
0.9 Acres Lot
$569,800 Zestimate®
$212/sqft
$3,595 Estimated rent
Home value
$569,800
$536,000 - $604,000
$3,595/mo
Zestimate® history
Loading...
Owner options
Explore your selling options
What's special
Welcome to your new home, situated on the east side. This meticulously maintained property both modern elegance and functionality throughout with three bedrooms, two full baths with a NEW complete in-law set up! Both kitchens are a chef's dream, featuring exquisite granite and quartz countertops and sleek hardwood floors and ceramic tile. The lower level kitchen is brand new complemented by newer appliances and contemporary design elements. Updates bound in this home, ensuring comfort and peace of mind for years to come, a new propane furnace and air conditioning system provide efficient climate control, while fresh interior paint enhances the homes inviting atmosphere. The lower level bathroom has been completely remodeled, adding a touch of modern luxury.. outside the property upgrades, including a four-year-old roof and driveway, top of the line new doors and meticulous landscaping, The exterior exudes curb appeal and reflects the care invested in every detail of this home. The inground pool will certainly be a great addition this summer. Simply move in and start enjoying comforts of this turn key property. Whether you're relaxing outdoors or entertaining in the spacious backyard, you'll appreciate the mint condition and attention to detail. SUBJECT TO SELLER FINDING SUITABLE HOUSING.
Zillow last checked: 8 hours ago
Listing updated: October 01, 2024 at 01:30am
Listed by:
Gina Farricielli-Torre 203-214-6788,
Real Broker CT, LLC 855-450-0442
Bought with:
Jane B. Sinisgalli-Carta, REB.0755426
William Raveis Real Estate
Source: Smart MLS,MLS#: 24013505
Facts & features
Interior
Bedrooms & bathrooms
- Bedrooms: 3
- Bathrooms: 2
- Full bathrooms: 2
Primary bedroom
- Features: Fireplace
- Level: Main
Bedroom
- Level: Lower
Bedroom
- Level: Main
Dining room
- Features: Remodeled, Fireplace
- Level: Main
Living room
- Level: Main
Heating
- Hot Water, Propane
Cooling
- Central Air
Appliances
- Included: Gas Cooktop, Oven, Microwave, Refrigerator, Dishwasher, Washer, Dryer, Electric Water Heater, Water Heater
- Laundry: Lower Level
Features
- Open Floorplan, In-Law Floorplan
- Doors: Storm Door(s), French Doors
- Basement: Full,Storage Space,Finished,Apartment,Interior Entry,Walk-Out Access,Liveable Space
- Attic: Crawl Space,Access Via Hatch
- Number of fireplaces: 1
Interior area
- Total structure area: 2,492
- Total interior livable area: 2,492 sqft
- Finished area above ground: 2,492
Property
Parking
- Total spaces: 10
- Parking features: Attached, Driveway, Garage Door Opener, Asphalt
- Attached garage spaces: 1
- Has uncovered spaces: Yes
Features
- Levels: Multi/Split
- Patio & porch: Patio
- Exterior features: Outdoor Grill, Rain Gutters, Garden, Lighting
- Has private pool: Yes
- Pool features: Vinyl, In Ground
Lot
- Size: 0.90 Acres
- Features: Few Trees, Level
Details
- Parcel number: 2039850
- Zoning: RMI
Construction
Type & style
- Home type: SingleFamily
- Architectural style: Split Level
- Property subtype: Single Family Residence
Materials
- Vinyl Siding
- Foundation: Block
- Roof: Asphalt
Condition
- New construction: No
- Year built: 1962
Utilities & green energy
- Sewer: Septic Tank
- Water: Well
- Utilities for property: Cable Available
Green energy
- Energy efficient items: Insulation, Thermostat, Doors
Community & neighborhood
Community
- Community features: Golf, Park, Private School(s)
Location
- Region: Wallingford
- Subdivision: Yalesville
Price history
| Date | Event | Price |
|---|---|---|
| 7/2/2024 | Sold | $529,000$212/sqft |
Source: | ||
| 4/27/2024 | Listed for sale | $529,000+37.4%$212/sqft |
Source: | ||
| 3/31/2022 | Sold | $385,000+2.7%$154/sqft |
Source: | ||
| 1/28/2022 | Contingent | $375,000$150/sqft |
Source: | ||
| 1/27/2022 | Listed for sale | $375,000+127.3%$150/sqft |
Source: | ||
Public tax history
| Year | Property taxes | Tax assessment |
|---|---|---|
| 2025 | $8,063 +16% | $334,300 +47.5% |
| 2024 | $6,948 +4.5% | $226,600 |
| 2023 | $6,648 +3.4% | $226,600 +2.3% |
Find assessor info on the county website
Neighborhood: 06492
Nearby schools
GreatSchools rating
- 5/10Rock Hill SchoolGrades: 3-5Distance: 0.5 mi
- 6/10Dag Hammarskjold Middle SchoolGrades: 6-8Distance: 2.2 mi
- 6/10Lyman Hall High SchoolGrades: 9-12Distance: 2.2 mi
Schools provided by the listing agent
- High: Lyman Hall
Source: Smart MLS. This data may not be complete. We recommend contacting the local school district to confirm school assignments for this home.

Get pre-qualified for a loan
At Zillow Home Loans, we can pre-qualify you in as little as 5 minutes with no impact to your credit score.An equal housing lender. NMLS #10287.
Sell for more on Zillow
Get a free Zillow Showcase℠ listing and you could sell for .
$569,800
2% more+ $11,396
With Zillow Showcase(estimated)
$581,196

