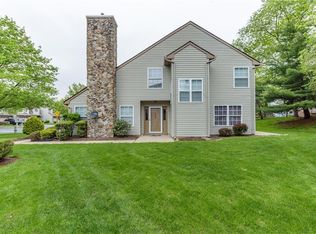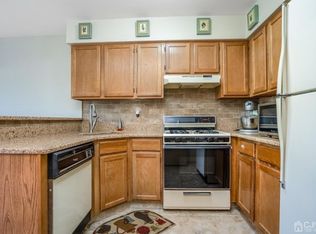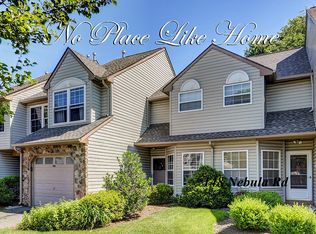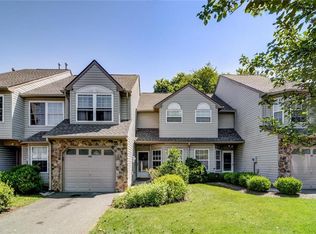Sold for $535,000 on 10/15/25
$535,000
146 Nebula Rd, Piscataway, NJ 08854
2beds
1,460sqft
Condominium
Built in 1992
-- sqft lot
$537,200 Zestimate®
$366/sqft
$2,925 Estimated rent
Home value
$537,200
$494,000 - $586,000
$2,925/mo
Zestimate® history
Loading...
Owner options
Explore your selling options
What's special
Must See!!! Welcome to 146 Nebula Rd, This beautifully maintained end-unit townhome offers a spacious and flexible layout in a quiet, well-kept StarPoint community. Featuring 2 bedrooms, 2.5 bathrooms, a loft, and a 1-car garage, this home is filled with natural light and thoughtfully updated. The open-concept main level features newer flooring (2023) and a bright living and dining area anchored by a cozy fireplace in the living room. The kitchen includes a center island, ample cabinetry, and plenty of counter space ideal for everyday living and entertaining. Just off the Dining Room area, sliding doors lead to a private outdoor space with peaceful views, perfect for relaxing. Upstairs, the primary suite offers comfort and privacy with an en-suite bath and generous closet space. The second bedroom is spacious and versatile. A highlight of the second floor is the large loft, ideal for a home office, den, or additional living area. A convenient second-floor laundry area completes the upper level. Additional features include a 2-year-water heater, newer flooring on both levels, central air, and an attached garage with interior access. The end-unit location provides extra privacy, added windows, and a quiet setting with scenic views. This home ia offering low-maintenance living with easy access to shopping, schools, parks, and major highways for commuting. Don't miss the opportunity to own this move-in ready townhome with modern updates and flexible space in a great location. Schedule your showing today!
Zillow last checked: 8 hours ago
Listing updated: October 15, 2025 at 05:25pm
Listed by:
NICOLE PALMERI,
RE/MAX SELECT 908-233-9292
Source: All Jersey MLS,MLS#: 2601402R
Facts & features
Interior
Bedrooms & bathrooms
- Bedrooms: 2
- Bathrooms: 3
- Full bathrooms: 2
- 1/2 bathrooms: 1
Primary bedroom
- Area: 160.42
- Dimensions: 14.58 x 11
Bedroom 2
- Area: 140.51
- Dimensions: 12.58 x 11.17
Dining room
- Features: Dining L
- Area: 180.89
- Dimensions: 14.67 x 12.33
Kitchen
- Features: Granite/Corian Countertops, Kitchen Island
Living room
- Area: 157.25
- Dimensions: 12.75 x 12.33
Basement
- Area: 0
Heating
- Forced Air
Cooling
- Central Air, Ceiling Fan(s)
Appliances
- Included: Dishwasher, Dryer, Gas Range/Oven, Refrigerator, Washer, Gas Water Heater
Features
- Cathedral Ceiling(s), High Ceilings, Vaulted Ceiling(s), Entrance Foyer, Kitchen, Bath Half, Living Room, Dining Room, Utility Room, 2 Bedrooms, Laundry Room, Bath Full, Loft, Bath Main, None
- Flooring: Ceramic Tile, Vinyl-Linoleum, Wood
- Has basement: No
- Number of fireplaces: 1
- Fireplace features: Gas
Interior area
- Total structure area: 1,460
- Total interior livable area: 1,460 sqft
Property
Parking
- Total spaces: 1
- Parking features: 1 Car Width, Garage, Attached, See Remarks
- Attached garage spaces: 1
- Has uncovered spaces: Yes
- Details: Oversized Vehicles Restricted
Features
- Levels: Two
- Stories: 2
- Patio & porch: Patio
- Exterior features: Patio
- Pool features: Outdoor Pool
Lot
- Features: Near Shopping, Near Train
Details
- Parcel number: 2117088010000004270000C0146
Construction
Type & style
- Home type: Condo
- Architectural style: End Unit
- Property subtype: Condominium
Materials
- Roof: Asphalt
Condition
- Year built: 1992
Utilities & green energy
- Gas: Natural Gas
- Sewer: Public Sewer
- Water: Public
- Utilities for property: Underground Utilities
Community & neighborhood
Community
- Community features: Outdoor Pool, Playground, Tennis Court(s)
Location
- Region: Piscataway
HOA & financial
HOA
- Services included: Common Area Maintenance, Maintenance Structure, Snow Removal, Trash, Maintenance Grounds
Other financial information
- Additional fee information: Maintenance Expense: $344 Monthly
Other
Other facts
- Ownership: Condominium
Price history
| Date | Event | Price |
|---|---|---|
| 10/15/2025 | Sold | $535,000+1.1%$366/sqft |
Source: | ||
| 9/8/2025 | Contingent | $529,000$362/sqft |
Source: | ||
| 8/16/2025 | Price change | $529,000-1.9%$362/sqft |
Source: | ||
| 7/25/2025 | Listed for sale | $539,000+65.8%$369/sqft |
Source: | ||
| 3/24/2021 | Listing removed | -- |
Source: Owner Report a problem | ||
Public tax history
| Year | Property taxes | Tax assessment |
|---|---|---|
| 2025 | $10,593 +9.4% | $558,100 +9.4% |
| 2024 | $9,685 +14.9% | $510,300 +22.9% |
| 2023 | $8,431 +0.1% | $415,100 +7.9% |
Find assessor info on the county website
Neighborhood: North Stelton
Nearby schools
GreatSchools rating
- 8/10Randolphville Elementary SchoolGrades: K-3Distance: 2 mi
- 5/10Quibbletown Middle SchoolGrades: 6-8Distance: 3.2 mi
- 6/10Piscataway Twp High SchoolGrades: 9-12Distance: 3 mi
Get a cash offer in 3 minutes
Find out how much your home could sell for in as little as 3 minutes with a no-obligation cash offer.
Estimated market value
$537,200
Get a cash offer in 3 minutes
Find out how much your home could sell for in as little as 3 minutes with a no-obligation cash offer.
Estimated market value
$537,200



