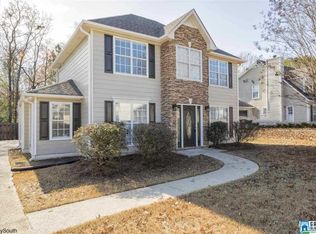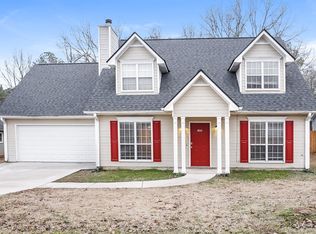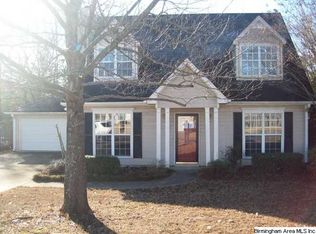Sold for $295,000
$295,000
146 Pebble Ln, Alabaster, AL 35007
3beds
1,450sqft
Single Family Residence
Built in 1995
9,583.2 Square Feet Lot
$-- Zestimate®
$203/sqft
$1,684 Estimated rent
Home value
Not available
Estimated sales range
Not available
$1,684/mo
Zestimate® history
Loading...
Owner options
Explore your selling options
What's special
This 1-Level charmer on Pebble Lane is the perfect spot for you! Just asking the hummingbirds-they’re already humming with approval! This 3-bedroom, 2-bathroom home is completely renovated from top to bottom. A complete list of renovations is attached. Here are a few renovation highlights: new flooring throughout all living areas, updated faucets and fixtures in every room, freshly painted interiors, new dishwasher, stove, quartz countertops, and more! You’ll adore the screened-in porch, a favorite spot for the hummingbirds. Discover the outdoor terrace and cozy fire pit area or take a refreshing dip in the 5-foot above-ground pool, complete with a custom-built wrap-around deck for easy sunbathing! Located in a friendly neighborhood, you'll enjoy the convenience of nearby parks, shopping centers, and top-rated schools. This home is not only a place to live but a community to be a part of. Experience the perfect blend of comfort, style, and convenience. Open House Sunday May 25th 2pm
Zillow last checked: 8 hours ago
Listing updated: June 15, 2025 at 06:33am
Listed by:
Bobby Harrelson 205-417-3441,
Real Broker LLC
Bought with:
Margie Westenhofer
Better Homes
Source: GALMLS,MLS#: 21418674
Facts & features
Interior
Bedrooms & bathrooms
- Bedrooms: 3
- Bathrooms: 2
- Full bathrooms: 2
Primary bedroom
- Level: First
Bedroom 1
- Level: First
Bedroom 2
- Level: First
Primary bathroom
- Level: First
Bathroom 1
- Level: First
Family room
- Level: First
Kitchen
- Features: Breakfast Bar, Eat-in Kitchen, Pantry
- Level: First
Basement
- Area: 0
Heating
- Central
Cooling
- Central Air
Appliances
- Included: Electric Cooktop, Dishwasher, Microwave, Self Cleaning Oven, Refrigerator, Stainless Steel Appliance(s), Stove-Electric, Warming Drawer, Electric Water Heater
- Laundry: Electric Dryer Hookup, Floor Drain, Washer Hookup, Main Level, Laundry Closet, Laundry (ROOM), Yes
Features
- None, High Ceilings, Tub/Shower Combo, Walk-In Closet(s)
- Flooring: Brick, Carpet, Hardwood, Tile
- Attic: Pull Down Stairs,Yes
- Number of fireplaces: 1
- Fireplace features: Brick (FIREPL), Masonry, Family Room, Wood Burning
Interior area
- Total interior livable area: 1,450 sqft
- Finished area above ground: 1,450
- Finished area below ground: 0
Property
Parking
- Total spaces: 2
- Parking features: Driveway, Garage Faces Front
- Garage spaces: 2
- Has uncovered spaces: Yes
Features
- Levels: One
- Stories: 1
- Patio & porch: Open (PATIO), Screened, Patio, Open (DECK), Screened (DECK), Deck
- Has private pool: Yes
- Pool features: Above Ground, Cleaning System, Fenced, Private
- Fencing: Fenced
- Has view: Yes
- View description: None
- Waterfront features: No
Lot
- Size: 9,583 sqft
- Features: Few Trees, Subdivision
Details
- Parcel number: 232034003002.000
- Special conditions: N/A
Construction
Type & style
- Home type: SingleFamily
- Architectural style: Log Home
- Property subtype: Single Family Residence
- Attached to another structure: Yes
Materials
- Other
- Foundation: Slab
Condition
- Year built: 1995
Utilities & green energy
- Water: Public
- Utilities for property: Sewer Connected, Underground Utilities
Community & neighborhood
Community
- Community features: Curbs
Location
- Region: Alabaster
- Subdivision: Oakwood Village
Other
Other facts
- Price range: $295K - $295K
- Road surface type: Paved
Price history
| Date | Event | Price |
|---|---|---|
| 6/13/2025 | Sold | $295,000+1.8%$203/sqft |
Source: | ||
| 5/26/2025 | Contingent | $289,900$200/sqft |
Source: | ||
| 5/23/2025 | Listed for sale | $289,900+65.7%$200/sqft |
Source: | ||
| 5/22/2020 | Sold | $175,000+1.8%$121/sqft |
Source: | ||
| 4/8/2020 | Pending sale | $171,900$119/sqft |
Source: Lucas and Associates #879740 Report a problem | ||
Public tax history
| Year | Property taxes | Tax assessment |
|---|---|---|
| 2025 | $1,095 +1.3% | $21,040 +1.3% |
| 2024 | $1,081 +1.2% | $20,780 +1.2% |
| 2023 | $1,068 +11.9% | $20,540 +11.4% |
Find assessor info on the county website
Neighborhood: 35007
Nearby schools
GreatSchools rating
- 6/10Thompson Intermediate SchoolGrades: 4-5Distance: 1 mi
- 7/10Thompson Middle SchoolGrades: 6-8Distance: 0.6 mi
- 7/10Thompson High SchoolGrades: 9-12Distance: 0.7 mi
Schools provided by the listing agent
- Elementary: Creek View
- Middle: Thompson
- High: Thompson
Source: GALMLS. This data may not be complete. We recommend contacting the local school district to confirm school assignments for this home.
Get pre-qualified for a loan
At Zillow Home Loans, we can pre-qualify you in as little as 5 minutes with no impact to your credit score.An equal housing lender. NMLS #10287.


