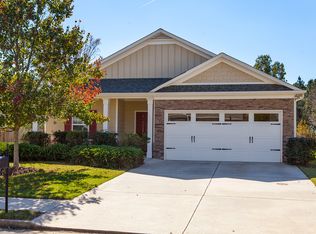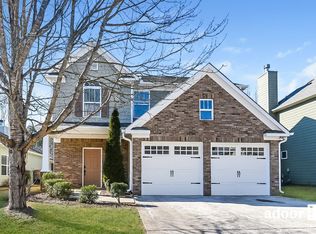Closed
$400,000
146 Renford Rd, Ball Ground, GA 30107
3beds
2,250sqft
Single Family Residence, Residential
Built in 2006
6,534 Square Feet Lot
$402,200 Zestimate®
$178/sqft
$2,278 Estimated rent
Home value
$402,200
$378,000 - $430,000
$2,278/mo
Zestimate® history
Loading...
Owner options
Explore your selling options
What's special
This Stepless 3 bedroom, 2 bath charmer says Welcome Home! Cement siding with stack stone accents just enhances the curb appeal. 2 car garage with carriage style doors. Spacious and open floor plan, lovely entry way with hardwood flooring opens to 9-foot ceilings with upgraded trim and wainscoting throughout. Eat in kitchen with stainless steel appliances, stained cabinets with tile backsplash. There is also a great spot for a coffee or tea nook. Light and airy great room with vaulted ceilings, fireplace with gas logs, views into the dining area and kitchen. Privacy blinds throughout. Primary bedroom is spacious with an updated ensuite with double vanities and stand-alone shower with safety/assistance bars installed. Wheelchair accessible with safety pulls within home. Nicely appointed secondary bedrooms. Right off the family room is a screened in porch with beautiful, vaulted ceilings and exposed beams. The backyard is perfect for entertaining and enjoying the mature landscaping and perennials in bloom. Privacy fence, stone accent pathway adds even more charm to this ranch style home. This one is a keeper
Zillow last checked: 8 hours ago
Listing updated: July 25, 2025 at 10:53pm
Listing Provided by:
Kristie Bledsoe,
Berkshire Hathaway HomeServices Georgia Properties
Bought with:
Susan Jennings, 351775
Keller Williams North Atlanta
Source: FMLS GA,MLS#: 7594006
Facts & features
Interior
Bedrooms & bathrooms
- Bedrooms: 3
- Bathrooms: 2
- Full bathrooms: 2
- Main level bathrooms: 2
- Main level bedrooms: 3
Primary bedroom
- Features: Oversized Master, Roommate Floor Plan, Other
- Level: Oversized Master, Roommate Floor Plan, Other
Bedroom
- Features: Oversized Master, Roommate Floor Plan, Other
Primary bathroom
- Features: Double Vanity, Shower Only
Dining room
- Features: Open Concept
Kitchen
- Features: Breakfast Bar, Breakfast Room, Cabinets Stain, Cabinets White, Eat-in Kitchen, Pantry, Solid Surface Counters, View to Family Room
Heating
- Forced Air
Cooling
- Ceiling Fan(s), Central Air, Electric
Appliances
- Included: Dishwasher, Electric Cooktop, Electric Range, Microwave, Refrigerator
- Laundry: In Hall
Features
- Crown Molding, Double Vanity, Entrance Foyer, High Ceilings 9 ft Main, Vaulted Ceiling(s), Walk-In Closet(s)
- Flooring: Carpet, Hardwood
- Windows: Double Pane Windows
- Basement: None
- Number of fireplaces: 1
- Fireplace features: Family Room, Gas Log, Gas Starter
- Common walls with other units/homes: No Common Walls
Interior area
- Total structure area: 2,250
- Total interior livable area: 2,250 sqft
- Finished area above ground: 1,674
Property
Parking
- Total spaces: 4
- Parking features: Garage
- Garage spaces: 2
Accessibility
- Accessibility features: Accessible Bedroom, Accessible Full Bath, Accessible Hallway(s), Grip-Accessible Features
Features
- Levels: One
- Stories: 1
- Patio & porch: Covered, Patio, Rear Porch, Screened
- Exterior features: Private Yard, No Dock
- Pool features: None
- Spa features: None
- Fencing: Back Yard,Privacy,Wood
- Has view: Yes
- View description: Trees/Woods
- Waterfront features: None
- Body of water: None
Lot
- Size: 6,534 sqft
- Features: Landscaped, Level, Private
Details
- Additional structures: None
- Parcel number: 14N27B 032
- Other equipment: None
- Horse amenities: None
Construction
Type & style
- Home type: SingleFamily
- Architectural style: Craftsman,Ranch
- Property subtype: Single Family Residence, Residential
Materials
- Brick, HardiPlank Type
- Foundation: Slab
- Roof: Composition
Condition
- Resale
- New construction: No
- Year built: 2006
Details
- Warranty included: Yes
Utilities & green energy
- Electric: 110 Volts, 220 Volts in Laundry
- Sewer: Public Sewer
- Water: Public
- Utilities for property: Cable Available, Electricity Available, Natural Gas Available, Phone Available, Sewer Available, Underground Utilities, Water Available
Green energy
- Energy efficient items: None
- Energy generation: None
Community & neighborhood
Security
- Security features: Smoke Detector(s)
Community
- Community features: Homeowners Assoc, Near Schools, Near Shopping, Playground, Pool, Sidewalks, Street Lights
Location
- Region: Ball Ground
- Subdivision: River Brooke
HOA & financial
HOA
- Has HOA: Yes
- HOA fee: $500 annually
- Services included: Swim
Other
Other facts
- Listing terms: 1031 Exchange,Cash,Conventional,FHA,VA Loan
- Road surface type: Paved
Price history
| Date | Event | Price |
|---|---|---|
| 7/23/2025 | Pending sale | $390,000-2.5%$173/sqft |
Source: | ||
| 7/22/2025 | Sold | $400,000+2.6%$178/sqft |
Source: | ||
| 6/29/2025 | Price change | $390,000-1.1%$173/sqft |
Source: | ||
| 6/10/2025 | Listed for sale | $394,500+204.6%$175/sqft |
Source: | ||
| 5/26/2010 | Sold | $129,500$58/sqft |
Source: Public Record Report a problem | ||
Public tax history
| Year | Property taxes | Tax assessment |
|---|---|---|
| 2024 | $648 -4.8% | $125,840 -4.1% |
| 2023 | $681 +9.8% | $131,160 +16.2% |
| 2022 | $620 +7.1% | $112,920 +29.3% |
Find assessor info on the county website
Neighborhood: 30107
Nearby schools
GreatSchools rating
- 6/10William G. Hasty- Sr. Elementary SchoolGrades: PK-5Distance: 4 mi
- 7/10Teasley Middle SchoolGrades: 6-8Distance: 3.4 mi
- 7/10Cherokee High SchoolGrades: 9-12Distance: 5.4 mi
Schools provided by the listing agent
- Elementary: William G. Hasty, Sr.
- Middle: Teasley
- High: Cherokee
Source: FMLS GA. This data may not be complete. We recommend contacting the local school district to confirm school assignments for this home.
Get a cash offer in 3 minutes
Find out how much your home could sell for in as little as 3 minutes with a no-obligation cash offer.
Estimated market value
$402,200
Get a cash offer in 3 minutes
Find out how much your home could sell for in as little as 3 minutes with a no-obligation cash offer.
Estimated market value
$402,200

