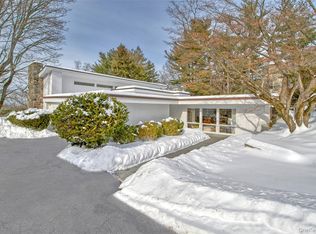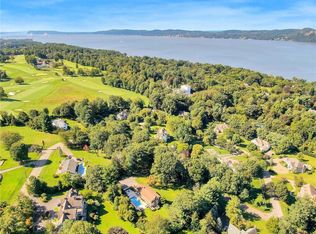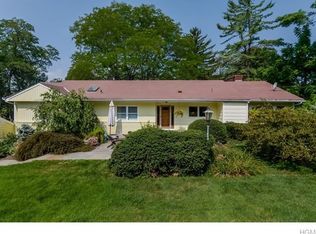Sold for $2,130,000
$2,130,000
146 Ridgecrest Road, Briarcliff Manor, NY 10510
5beds
5,512sqft
Single Family Residence, Residential
Built in 2006
1.03 Acres Lot
$2,447,200 Zestimate®
$386/sqft
$8,461 Estimated rent
Home value
$2,447,200
$2.28M - $2.67M
$8,461/mo
Zestimate® history
Loading...
Owner options
Explore your selling options
What's special
Absolutely stunning shingle & stone "Hampton Style" Colonial with spectacular views of the Hudson River and the Palisades! This exquisite 5 bedroom, 5.5 bath home offers a floor plan for today's modern living with 9' ceilings on the First Floor, 3 fireplaces, wood flooring throughout, custom moldings with multiple French Doors leading to the Deck and Patio overlooking the large yard perfect for entertaining. Professionally decorated with a two-story Entry Hall with marble flooring, Living Room with custom built-ins, wood burning fireplace /stone surround/ three French doors leading to the patio, a huge Chef's Kitchen with new quartz countertops, new backsplash & hardware, large island/new quartz countertop and door leading to the patio. Formal Dining Room is off the kitchen with chair railings, tray ceiling, and door to the patio. First floor office/bedroom with custom built-ins, Family Room, full bath, half bath, and laundry complete the first level. Enjoy the river views from the spacious Primary Suite features his and her closets, spectacular marble bathroom and separate Office/Sitting Room. Bedroom with ensuite and two bedrooms both with updated baths including new porcelain flooring, quartz countertops, new mirrors and hardware. Amazing backyard with endless possibilities! Don’t miss this special home located on one of Briarcliff's prestigious streets, close to major highways and the Scarborough Train Station (45 minutes to NYC). Additional Information: ParkingFeatures:3 Car Attached,
Zillow last checked: 8 hours ago
Listing updated: November 16, 2024 at 07:19am
Listed by:
Suzan Zeolla 914-557-1885,
Houlihan Lawrence Inc. 914-762-7200
Bought with:
Heidi Henshaw, 40HE1069452
Corcoran Legends Realty
Source: OneKey® MLS,MLS#: H6248854
Facts & features
Interior
Bedrooms & bathrooms
- Bedrooms: 5
- Bathrooms: 6
- Full bathrooms: 5
- 1/2 bathrooms: 1
Other
- Description: Two Story EH, Living Room/Fireplace/Built-ins/Drs to Deck, Family Room/Fireplace/Drs to Deck, Study/Built-in's/Fireplace/Bedroom, Huge Eat-in-Kitchen/Drs. to Patio, Formal Dining Room/Drs to Patio Lndry,Mudrm, Full Bath, Powder Room, Three Car Garage
- Level: First
Other
- Description: Primary Bedroom Suite with two walk-in closets and separate Office/Sitting Room, Huge Primary Bath, Bedroom/Bath, Two Bedrooms/Jack & Jill Bath
- Level: Second
Other
- Description: Finished with Family Room and Full Bath. Door out to side of house.
- Level: Lower
Heating
- Forced Air
Cooling
- Central Air
Appliances
- Included: Dishwasher, Dryer, Microwave, Refrigerator, Washer, Gas Water Heater
Features
- Central Vacuum, Eat-in Kitchen
- Windows: Blinds, Screens
- Basement: Finished,Walk-Out Access
- Attic: Pull Stairs,See Remarks
Interior area
- Total structure area: 5,512
- Total interior livable area: 5,512 sqft
Property
Parking
- Total spaces: 3
- Parking features: Attached, Garage Door Opener
Features
- Levels: Three Or More
- Stories: 3
- Has view: Yes
- View description: River
- Has water view: Yes
- Water view: River
Lot
- Size: 1.03 Acres
- Features: Near Public Transit, Views
Details
- Parcel number: 420110400800000000009100001
Construction
Type & style
- Home type: SingleFamily
- Architectural style: Colonial
- Property subtype: Single Family Residence, Residential
Materials
- Cedar, Other, Shingle Siding, Stone
- Foundation: Other
Condition
- Actual
- Year built: 2006
Utilities & green energy
- Sewer: Public Sewer
- Water: Public
- Utilities for property: Trash Collection Public
Community & neighborhood
Security
- Security features: Security System
Location
- Region: Briarcliff Manor
Other
Other facts
- Listing agreement: Exclusive Right To Sell
Price history
| Date | Event | Price |
|---|---|---|
| 9/15/2023 | Sold | $2,130,000+6.5%$386/sqft |
Source: | ||
| 6/16/2023 | Pending sale | $1,999,999$363/sqft |
Source: | ||
| 6/2/2023 | Listed for sale | $1,999,999$363/sqft |
Source: | ||
| 9/2/2016 | Listing removed | $1,999,999$363/sqft |
Source: Houlihan Lawrence #4552373 Report a problem | ||
| 6/19/2016 | Listed for sale | $1,999,999$363/sqft |
Source: Houlihan Lawrence #4552373 Report a problem | ||
Public tax history
| Year | Property taxes | Tax assessment |
|---|---|---|
| 2024 | -- | $2,127,000 +1.6% |
| 2023 | -- | $2,093,700 +7.3% |
| 2022 | -- | $1,950,600 +9% |
Find assessor info on the county website
Neighborhood: 10510
Nearby schools
GreatSchools rating
- 10/10Todd Elementary SchoolGrades: K-5Distance: 2.3 mi
- 10/10Briarcliff Middle SchoolGrades: 6-8Distance: 2.3 mi
- 10/10Briarcliff High SchoolGrades: 9-12Distance: 2.3 mi
Schools provided by the listing agent
- Elementary: Todd Elementary School
- Middle: Briarcliff Middle School
- High: Briarcliff High School
Source: OneKey® MLS. This data may not be complete. We recommend contacting the local school district to confirm school assignments for this home.
Get a cash offer in 3 minutes
Find out how much your home could sell for in as little as 3 minutes with a no-obligation cash offer.
Estimated market value$2,447,200
Get a cash offer in 3 minutes
Find out how much your home could sell for in as little as 3 minutes with a no-obligation cash offer.
Estimated market value
$2,447,200


