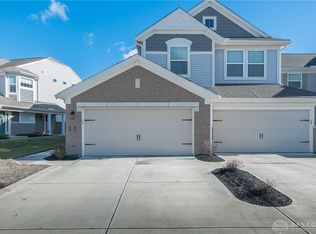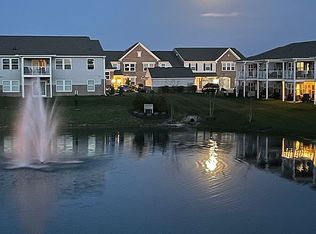Sold for $328,500
$328,500
146 Rippling Brook Ln, Springboro, OH 45066
3beds
1,965sqft
Condominium
Built in 2019
-- sqft lot
$320,100 Zestimate®
$167/sqft
$2,261 Estimated rent
Home value
$320,100
$304,000 - $336,000
$2,261/mo
Zestimate® history
Loading...
Owner options
Explore your selling options
What's special
Welcome home to Waterside at Settlers Walk-a bright stylish condo combining upscale design with $40,000 in upgrades & carefree living. Built in 2019, this elegant end-unit offers nearly 2,000 sq. ft. with 2/3 bdrms., 2.5 baths, plus flexible study or dining room all on one level, in one of Springboro's sought-after neighborhoods. Condo offers wide-open layout filled w/natural light, 10-ft ceilings & 26 windows. The great rm is open to the kitchen, offering granite countertop, bar/coffee area, maple cabinetry w/under-cabinet lighting, stainless steel appliances, hardwood floors & breakfast area that also leads to a 16 ft covered deck overlooking pond. The perfect spot to unwind or entertain. A spacious primary suite offers two walk-in closets w/raised vanity, tile shower, & soaking tub. The second bdrm/guest suite is ideally separated for comfort w/a full bath. A 3rd room is bdrm or den. French doors open to yet another room that can serve as a formal dining, office, or creative retreat. Two car attached garage. Low real estate taxes. Enjoy low-maintenance living w/HOA services that include landscaping, snow removal & exterior maintenance-plus two swimming pools, fitness center, & clubhouse. Located near trails, shopping, dining & highway access. This home combines the best of comfort, convenience & community. Immediate occupancy available-move right in and start living your Settlers Walk lifestyle.
Zillow last checked: 8 hours ago
Listing updated: 21 hours ago
Listed by:
Karren L Bernhardt (937)298-6000,
Irongate Inc.
Bought with:
Amanda Dixon, 2024001063
Keller Williams Advisors Rlty
Source: DABR MLS,MLS#: 941142 Originating MLS: Dayton Area Board of REALTORS
Originating MLS: Dayton Area Board of REALTORS
Facts & features
Interior
Bedrooms & bathrooms
- Bedrooms: 3
- Bathrooms: 3
- Full bathrooms: 2
- 1/2 bathrooms: 1
Primary bedroom
- Level: Second
- Dimensions: 19 x 13
Bedroom
- Level: Second
- Dimensions: 12 x 11
Bedroom
- Level: Second
- Dimensions: 12 x 10
Breakfast room nook
- Level: Second
- Dimensions: 14 x 11
Dining room
- Level: Second
- Dimensions: 15 x 12
Entry foyer
- Level: Main
- Dimensions: 4 x 4
Great room
- Level: Second
- Dimensions: 19 x 15
Kitchen
- Level: Second
- Dimensions: 16 x 10
Laundry
- Level: Second
- Dimensions: 7 x 6
Office
- Level: Second
- Dimensions: 14 x 11
Heating
- Electric, Heat Pump
Cooling
- Central Air
Appliances
- Included: Dishwasher, Disposal, Microwave, Range, Electric Water Heater
Features
- Ceiling Fan(s), Granite Counters, Kitchen Island, Kitchen/Family Room Combo, Pantry, Vaulted Ceiling(s), Walk-In Closet(s)
- Windows: Insulated Windows
- Has fireplace: Yes
- Fireplace features: Electric
Interior area
- Total structure area: 1,965
- Total interior livable area: 1,965 sqft
Property
Parking
- Total spaces: 2
- Parking features: Attached, Garage, Two Car Garage, Garage Door Opener
- Attached garage spaces: 2
Features
- Levels: Two
- Stories: 2
- Patio & porch: Deck
- Exterior features: Deck
Lot
- Size: 1,646 sqft
- Dimensions: 0.04
Details
- Parcel number: 04031610140
- Zoning: Residential
- Zoning description: Residential
Construction
Type & style
- Home type: Condo
- Property subtype: Condominium
Materials
- Brick, Vinyl Siding
- Foundation: Slab
Condition
- Year built: 2019
Utilities & green energy
- Sewer: Storm Sewer
- Water: Public
- Utilities for property: Sewer Available, Water Available
Community & neighborhood
Security
- Security features: Smoke Detector(s)
Location
- Region: Springboro
- Subdivision: Waterside Setwkco9
HOA & financial
HOA
- Has HOA: Yes
- HOA fee: $320 monthly
- Amenities included: Meeting/Banquet/Party Room, Party Room, Pool, Trash, Water
- Services included: Association Management, Clubhouse, Fitness Facility, Maintenance Grounds, Maintenance Structure, Pool(s), Snow Removal, Trash, Water
- Association name: RCF Properties
- Association phone: 937-434-7676
Other
Other facts
- Listing terms: Conventional
Price history
| Date | Event | Price |
|---|---|---|
| 2/19/2026 | Sold | $328,500$167/sqft |
Source: | ||
| 1/31/2026 | Pending sale | $328,500$167/sqft |
Source: | ||
| 1/16/2026 | Price change | $328,500-1.4%$167/sqft |
Source: | ||
| 9/30/2025 | Price change | $333,000-1.5%$169/sqft |
Source: | ||
| 8/15/2025 | Listed for sale | $338,000+23.1%$172/sqft |
Source: | ||
Public tax history
| Year | Property taxes | Tax assessment |
|---|---|---|
| 2024 | $3,752 +13% | $96,090 +23.2% |
| 2023 | $3,322 +1.5% | $78,010 +0% |
| 2022 | $3,273 +7.5% | $78,008 |
Find assessor info on the county website
Neighborhood: 45066
Nearby schools
GreatSchools rating
- 6/10Five Points ElementaryGrades: 2-5Distance: 1.7 mi
- 7/10Springboro Intermediate SchoolGrades: 6Distance: 2.8 mi
- 9/10Springboro High SchoolGrades: 9-12Distance: 4.1 mi
Schools provided by the listing agent
- District: Springboro
Source: DABR MLS. This data may not be complete. We recommend contacting the local school district to confirm school assignments for this home.
Get a cash offer in 3 minutes
Find out how much your home could sell for in as little as 3 minutes with a no-obligation cash offer.
Estimated market value$320,100
Get a cash offer in 3 minutes
Find out how much your home could sell for in as little as 3 minutes with a no-obligation cash offer.
Estimated market value
$320,100

