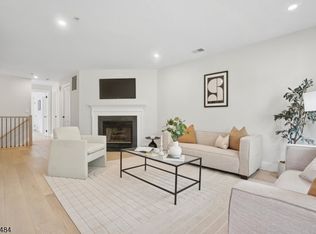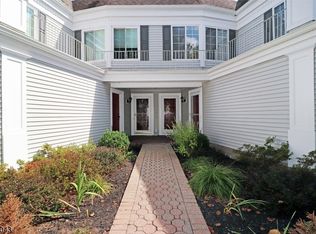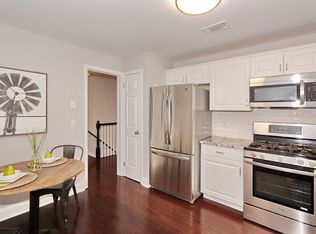
Closed
Street View
$415,000
146 Riveredge Dr, Chatham Twp., NJ 07928
1beds
1baths
--sqft
Single Family Residence
Built in 1993
-- sqft lot
$-- Zestimate®
$--/sqft
$2,539 Estimated rent
Home value
Not available
Estimated sales range
Not available
$2,539/mo
Zestimate® history
Loading...
Owner options
Explore your selling options
What's special
Zillow last checked: February 23, 2026 at 11:15pm
Listing updated: December 12, 2025 at 03:13am
Listed by:
Ian A. Wolf 973-539-1120,
Keller Williams Metropolitan
Bought with:
Gregory Kania
Re/Max Select
Source: GSMLS,MLS#: 3991926
Price history
| Date | Event | Price |
|---|---|---|
| 12/11/2025 | Sold | $415,000-2.3% |
Source: | ||
| 11/18/2025 | Pending sale | $424,900 |
Source: | ||
| 10/10/2025 | Listed for sale | $424,900 |
Source: | ||
| 10/10/2025 | Listing removed | $424,900 |
Source: | ||
| 8/7/2025 | Pending sale | $424,900 |
Source: | ||
Public tax history
| Year | Property taxes | Tax assessment |
|---|---|---|
| 2025 | $6,055 | $304,400 |
| 2024 | $6,055 +1.7% | $304,400 |
| 2023 | $5,954 +0.5% | $304,400 |
Find assessor info on the county website
Neighborhood: 07928
Nearby schools
GreatSchools rating
- 8/10Lafayette Elementary SchoolGrades: 4-5Distance: 1 mi
- 6/10Chatham Middle SchoolGrades: 6-8Distance: 1.9 mi
- 7/10Chatham High SchoolGrades: 9-12Distance: 1 mi
Get pre-qualified for a loan
At Zillow Home Loans, we can pre-qualify you in as little as 5 minutes with no impact to your credit score.An equal housing lender. NMLS #10287.

