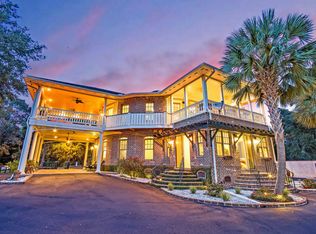Closed
$1,480,000
146 Rivers Edge Way, Charleston, SC 29492
3beds
3,476sqft
Single Family Residence
Built in 1984
1.13 Acres Lot
$1,479,600 Zestimate®
$426/sqft
$6,448 Estimated rent
Home value
$1,479,600
$1.39M - $1.57M
$6,448/mo
Zestimate® history
Loading...
Owner options
Explore your selling options
What's special
A rare opportunity to own an exceptional deep-water estate on1.13 acres with panoramic views from three sides of the home. Arguably one of the best lots on Clements Ferry, this stunning property is framed by a private drive lined with more than 20 grand live oaks, leading to an unmatched waterfront setting.Step through the custom oval front door and be greeted by breathtaking water views from the foyer. Inside, exquisite woodwork, rich hardwood floors, and high-end trim add warmth and character throughout. The spacious family room features a striking rock wall fireplace--perfect for cozy sunset evenings. A sun-drenched four-season room offers floor-to-ceiling windows, inviting the outdoors in.Designed for entertaining, the gourmet kitchen is a chef's dream, boasting expansive stone countertops, a custom bar area, and premium appliances, including a 60" range, top-of-the-line refrigerator, double ovens, two dishwashers, an ice maker, and more. The primary suite on the main floor provides a serene retreat with space for a sitting area, a luxurious en suite bath with a spa-like shower, jacuzzi tub, dual granite vanities, and a walk-in closet. A second bedroom with a private bath and walk-in closet is also on the first floor. Upstairs, a custom spiral wood-and-iron staircase leads to an 890 sq. ft. suite, offering a bedroom, bath, and versatile flex space perfect for a media room, game room, or additional bedroom/office. Designed to embrace the waterfront lifestyle, the home is filled with natural light and unmatched water views. Relax on the dock, take in the vibrant coastal wildlife, or enjoy the tranquility of the Wando River. This is a rare chance to own one of the last deep-water estates of its kind in Charleston. Schedule your private showing today!
Zillow last checked: 8 hours ago
Listing updated: July 03, 2025 at 10:39pm
Listed by:
Synergy Group Properties
Bought with:
Carolina One Real Estate
Source: CTMLS,MLS#: 25011004
Facts & features
Interior
Bedrooms & bathrooms
- Bedrooms: 3
- Bathrooms: 3
- Full bathrooms: 2
- 1/2 bathrooms: 1
Cooling
- Central Air
Appliances
- Laundry: Washer Hookup, Laundry Room
Features
- Ceiling - Smooth, High Ceilings, Garden Tub/Shower, Walk-In Closet(s), Ceiling Fan(s), Eat-in Kitchen, Entrance Foyer
- Flooring: Carpet, Ceramic Tile, Wood
- Number of fireplaces: 1
- Fireplace features: Family Room, One, Wood Burning
Interior area
- Total structure area: 3,476
- Total interior livable area: 3,476 sqft
Property
Parking
- Total spaces: 2
- Parking features: Garage, Off Street
- Garage spaces: 2
Features
- Levels: Two
- Stories: 2
- Patio & porch: Front Porch
- Exterior features: Dock
- Fencing: Partial
- Waterfront features: River Front, Waterfront
Lot
- Size: 1.13 Acres
- Features: 1 - 2 Acres
Details
- Parcel number: 2630003051
Construction
Type & style
- Home type: SingleFamily
- Architectural style: Traditional
- Property subtype: Single Family Residence
Materials
- Foundation: Crawl Space
- Roof: Architectural
Condition
- New construction: No
- Year built: 1984
Utilities & green energy
- Sewer: Septic Tank
- Water: Well
- Utilities for property: Berkeley Elect Co-Op
Community & neighborhood
Location
- Region: Charleston
- Subdivision: None
Other
Other facts
- Listing terms: Cash,Conventional,FHA,VA Loan
Price history
| Date | Event | Price |
|---|---|---|
| 7/3/2025 | Sold | $1,480,000-1.3%$426/sqft |
Source: | ||
| 4/26/2025 | Listed for sale | $1,500,000+30.4%$432/sqft |
Source: | ||
| 11/17/2023 | Sold | $1,150,000-36.1%$331/sqft |
Source: | ||
| 10/30/2023 | Contingent | $1,799,000$518/sqft |
Source: | ||
| 10/13/2023 | Listed for sale | $1,799,000$518/sqft |
Source: | ||
Public tax history
| Year | Property taxes | Tax assessment |
|---|---|---|
| 2024 | $16,576 +834.4% | $69,870 +262% |
| 2023 | $1,774 -11.2% | $19,300 |
| 2022 | $1,997 -62.2% | $19,300 |
Find assessor info on the county website
Neighborhood: 29492
Nearby schools
GreatSchools rating
- 8/10Philip Simmons MiddleGrades: 5-8Distance: 2.2 mi
- 7/10Philip Simmons HighGrades: 9-12Distance: 1.6 mi
- 7/10Philip Simmons ElementaryGrades: PK-4Distance: 2.3 mi
Schools provided by the listing agent
- Elementary: Philip Simmons
- Middle: Philip Simmons
- High: Philip Simmons
Source: CTMLS. This data may not be complete. We recommend contacting the local school district to confirm school assignments for this home.
Get a cash offer in 3 minutes
Find out how much your home could sell for in as little as 3 minutes with a no-obligation cash offer.
Estimated market value$1,479,600
Get a cash offer in 3 minutes
Find out how much your home could sell for in as little as 3 minutes with a no-obligation cash offer.
Estimated market value
$1,479,600
