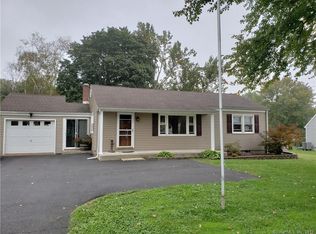Sold for $405,000 on 07/07/25
$405,000
146 Shunpike Road, Cromwell, CT 06416
2beds
1,348sqft
Single Family Residence
Built in 1800
0.72 Acres Lot
$416,500 Zestimate®
$300/sqft
$2,602 Estimated rent
Home value
$416,500
$379,000 - $458,000
$2,602/mo
Zestimate® history
Loading...
Owner options
Explore your selling options
What's special
Fall in love with this beautiful freshly painted (interior) Colonial home, complete with a spacious 2-car garage, inviting covered porch, and breath-taking views of the maintained grounds-plus fully PAID-OFF solar panels! Move-in ready, this home boasts a private, expansive backyard and a spacious porch perfect for entertaining or simply relaxing while enjoying the scenery. Step through the breezeway and prepare to be amazed by the breathtaking views! The main level includes a bright and spacious living room with an efficient pellet stove, a kitchen with brand new flooring, and a half bath with conveniently located laundry area. Upstairs, the primary bedroom impresses with vaulted ceilings and a large walk-in closet, accompanied by another generously sized bedroom and a full bath. A bonus room off the porch offers flexible space ideal for a home gym, media room, office, or additional living area. The home also features newer installed garage doors and openers, along with ample storage space above the garage and primary bedroom. Located just minutes from TPC River Highlands, schools, and shopping, this is a home you won't want to miss!
Zillow last checked: 8 hours ago
Listing updated: July 09, 2025 at 10:28am
Listed by:
Giulia Terese 860-395-7300,
Hagel & Assoc. Real Estate 860-635-8801
Bought with:
Giulia Terese, RES.0811742
Hagel & Assoc. Real Estate
Source: Smart MLS,MLS#: 24099250
Facts & features
Interior
Bedrooms & bathrooms
- Bedrooms: 2
- Bathrooms: 2
- Full bathrooms: 1
- 1/2 bathrooms: 1
Primary bedroom
- Features: High Ceilings, Vaulted Ceiling(s), Walk-In Closet(s)
- Level: Upper
Bedroom
- Level: Upper
Bathroom
- Features: Laundry Hookup
- Level: Main
Bathroom
- Features: Full Bath, Tub w/Shower, Tile Floor
- Level: Upper
Kitchen
- Features: Dining Area, Eating Space
- Level: Main
Living room
- Features: Pellet Stove
- Level: Main
Rec play room
- Level: Main
Heating
- Baseboard, Electric
Cooling
- Window Unit(s)
Appliances
- Included: Oven/Range, Refrigerator, Dishwasher, Washer, Dryer, Electric Water Heater, Water Heater
- Laundry: Main Level
Features
- Doors: Storm Door(s)
- Basement: Crawl Space
- Attic: Storage,Pull Down Stairs
- Has fireplace: No
Interior area
- Total structure area: 1,348
- Total interior livable area: 1,348 sqft
- Finished area above ground: 1,348
Property
Parking
- Total spaces: 2
- Parking features: Attached
- Attached garage spaces: 2
Features
- Patio & porch: Porch, Covered, Patio
Lot
- Size: 0.72 Acres
- Features: Cleared
Details
- Additional structures: Shed(s)
- Parcel number: 955928
- Zoning: R-25
- Other equipment: Generator
Construction
Type & style
- Home type: SingleFamily
- Architectural style: Colonial
- Property subtype: Single Family Residence
Materials
- Vinyl Siding
- Foundation: Concrete Perimeter, Stone
- Roof: Asphalt
Condition
- New construction: No
- Year built: 1800
Utilities & green energy
- Sewer: Public Sewer
- Water: Public
Green energy
- Energy efficient items: Doors
- Energy generation: Solar
Community & neighborhood
Location
- Region: Cromwell
Price history
| Date | Event | Price |
|---|---|---|
| 7/7/2025 | Sold | $405,000+15.7%$300/sqft |
Source: | ||
| 6/16/2025 | Pending sale | $349,900$260/sqft |
Source: | ||
| 6/12/2025 | Listed for sale | $349,900+155.4%$260/sqft |
Source: | ||
| 8/10/2000 | Sold | $137,000+1.1%$102/sqft |
Source: | ||
| 4/26/1994 | Sold | $135,500+50.6%$101/sqft |
Source: Public Record Report a problem | ||
Public tax history
| Year | Property taxes | Tax assessment |
|---|---|---|
| 2025 | $5,371 +2.4% | $174,440 |
| 2024 | $5,245 +2.2% | $174,440 |
| 2023 | $5,130 +15.4% | $174,440 +30.7% |
Find assessor info on the county website
Neighborhood: 06416
Nearby schools
GreatSchools rating
- NAEdna C. Stevens SchoolGrades: PK-2Distance: 0.9 mi
- 8/10Cromwell Middle SchoolGrades: 6-8Distance: 1 mi
- 9/10Cromwell High SchoolGrades: 9-12Distance: 0.8 mi
Schools provided by the listing agent
- Elementary: Edna C. Stevens
- Middle: Cromwell,Woodside
- High: Cromwell
Source: Smart MLS. This data may not be complete. We recommend contacting the local school district to confirm school assignments for this home.

Get pre-qualified for a loan
At Zillow Home Loans, we can pre-qualify you in as little as 5 minutes with no impact to your credit score.An equal housing lender. NMLS #10287.
Sell for more on Zillow
Get a free Zillow Showcase℠ listing and you could sell for .
$416,500
2% more+ $8,330
With Zillow Showcase(estimated)
$424,830