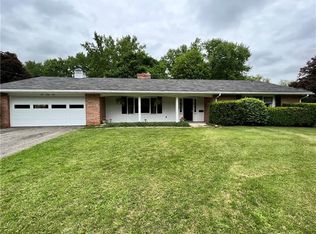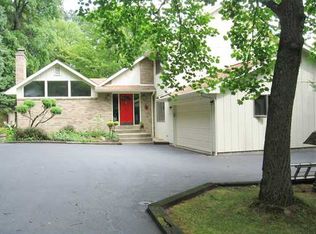Sold for $347,500
$347,500
146 Stickle Rd, Beaver Falls, PA 15010
3beds
2,786sqft
Single Family Residence
Built in 1969
0.75 Acres Lot
$366,400 Zestimate®
$125/sqft
$1,813 Estimated rent
Home value
$366,400
$311,000 - $432,000
$1,813/mo
Zestimate® history
Loading...
Owner options
Explore your selling options
What's special
Welcome to your dream ranch home in Chippewa township. This beautiful well maintained home has a large living room for those gatherings of family and friends. There are 3-bedrooms and 2 full-bathrooms and boasts an updated kitchen with beautiful granite countertops. The hardwood floors throughout were recently installed. Enjoy your mornings and evenings on your screened-in porch that over looks your private backyard and beyond the porch there is a patio for an additional space for entertaining . There is a huge three stall detached garage for that handy person. This home offers abundant storage and features an additional family room on the lower level perfect for gatherings or a cozy movie night. Located with easy access to plenty of shops and restaurants. This home is ideal for families seeking convenience, charm and the Blackhawk School District. Don't miss the opportunity to make this beautiful property your new home!
Zillow last checked: 8 hours ago
Listing updated: September 25, 2024 at 03:16pm
Listed by:
Sherri Quattrone 724-941-1427,
REALTY ONE GROUP GOLD STANDARD
Bought with:
Tricia Blazer, RS343226
REALTY ONE GROUP PLATINUM
Source: WPMLS,MLS#: 1667484 Originating MLS: West Penn Multi-List
Originating MLS: West Penn Multi-List
Facts & features
Interior
Bedrooms & bathrooms
- Bedrooms: 3
- Bathrooms: 2
- Full bathrooms: 2
Primary bedroom
- Level: Main
- Dimensions: 15X13
Bedroom 2
- Level: Main
- Dimensions: 13X11
Bedroom 3
- Level: Lower
- Dimensions: 15X10
Bonus room
- Level: Lower
- Dimensions: 18X17
Family room
- Level: Lower
- Dimensions: 19X15
Kitchen
- Level: Main
- Dimensions: 17X15
Laundry
- Level: Lower
- Dimensions: 19X15
Living room
- Level: Main
- Dimensions: 19X15
Heating
- Forced Air, Gas
Cooling
- Central Air
Appliances
- Included: Some Gas Appliances, Dryer, Dishwasher, Disposal, Microwave, Refrigerator, Stove, Washer
Features
- Pantry, Window Treatments
- Flooring: Ceramic Tile, Hardwood, Carpet
- Windows: Multi Pane, Screens, Window Treatments
- Basement: Finished,Walk-Up Access
- Number of fireplaces: 2
- Fireplace features: Gas, Wood Burning
Interior area
- Total structure area: 2,786
- Total interior livable area: 2,786 sqft
Property
Parking
- Total spaces: 4
- Parking features: Built In, Detached, Garage, Garage Door Opener
- Has attached garage: Yes
Features
- Levels: One
- Stories: 1
- Pool features: None
Lot
- Size: 0.75 Acres
- Dimensions: 0.75
Details
- Parcel number: 570160415000
Construction
Type & style
- Home type: SingleFamily
- Architectural style: Contemporary,Ranch
- Property subtype: Single Family Residence
Materials
- Brick, Stone
- Roof: Asphalt
Condition
- Resale
- Year built: 1969
Utilities & green energy
- Sewer: Public Sewer
- Water: Public
Community & neighborhood
Location
- Region: Beaver Falls
Price history
| Date | Event | Price |
|---|---|---|
| 9/25/2024 | Sold | $347,500+2.3%$125/sqft |
Source: | ||
| 8/19/2024 | Contingent | $339,770$122/sqft |
Source: | ||
| 8/15/2024 | Listed for sale | $339,770+41.6%$122/sqft |
Source: | ||
| 6/22/2016 | Sold | $240,000$86/sqft |
Source: | ||
| 5/2/2016 | Price change | $240,000+2.1%$86/sqft |
Source: Berkshire Hathaway HomeServices The Preferred Realty #1202975 Report a problem | ||
Public tax history
| Year | Property taxes | Tax assessment |
|---|---|---|
| 2023 | $3,859 | $34,150 |
| 2022 | $3,859 +1.8% | $34,150 |
| 2021 | $3,791 +2.8% | $34,150 |
Find assessor info on the county website
Neighborhood: 15010
Nearby schools
GreatSchools rating
- 5/10Highland Middle SchoolGrades: 5-8Distance: 1.9 mi
- 7/10Blackhawk High SchoolGrades: 9-12Distance: 1.9 mi
Schools provided by the listing agent
- District: Blackhawk
Source: WPMLS. This data may not be complete. We recommend contacting the local school district to confirm school assignments for this home.
Get pre-qualified for a loan
At Zillow Home Loans, we can pre-qualify you in as little as 5 minutes with no impact to your credit score.An equal housing lender. NMLS #10287.

