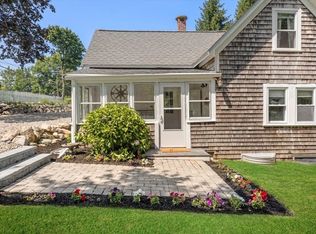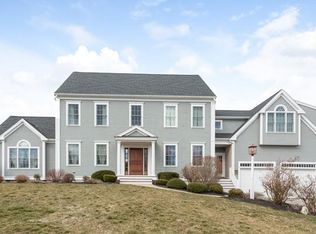**OPEN HOUSE SUNDAY SEPT. 18 IS CANCELLED - ACCEPTED OFFER** AMAZING TILDEN ROAD LOCATION for this Charming Coastal Home in a lovely private setting on over 2 acres of land. Tree lined sidewalks lead to beautiful Scituate Harbor (1 mile) with many great shops and restaurants, and to Wampatuck Elementary School ( .6 mile). The Living Room has gorgeous Hickory Wood Flooring and the Primary Bedroom has soaring ceilings. French doors lead out onto a wrap around deck perfect for entertaining! A lower level Bonus Room offers extra living space and opens out to the back yard through glass sliders. There is a 2 story barn with windows, electricity, storage and workspace. Cook in the Remodeled Kitchen (2020) and enjoy dinner by the cozy fireplace in the dining room. Visit all of Scituate's Beaches during the day and sit around the large natural Rock Boulder Fire Pit in the evening!!
This property is off market, which means it's not currently listed for sale or rent on Zillow. This may be different from what's available on other websites or public sources.

