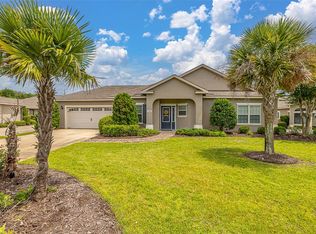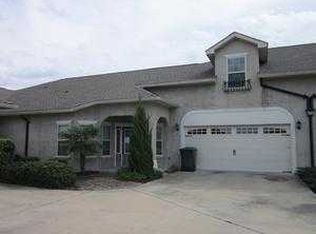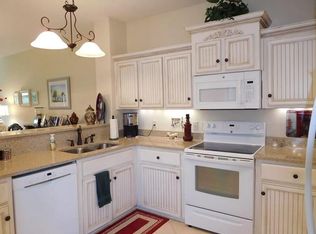Sold for $270,000 on 11/21/25
$270,000
146 Villa Rd, Brunswick, GA 31525
2beds
1,360sqft
Condominium
Built in 2007
-- sqft lot
$270,900 Zestimate®
$199/sqft
$1,950 Estimated rent
Home value
$270,900
$249,000 - $295,000
$1,950/mo
Zestimate® history
Loading...
Owner options
Explore your selling options
What's special
Motivated Seller! IMMACULATE 2-bedroom, 2-bath corner-unit condo, perfectly situated close to the community amenities. This is more than just a home; it's a lifestyle of convenience and relaxation located in a gated community. This condo has 9-foot ceilings and the main living areas have tile flooring, the main bedroom offers hardwood flooring and guest bedroom features cozy carpet. The open and inviting floor-plan offers a spacious living room that opens to a brand new glass-enclosed sunroom! The 2-car garage is also immaculate and offers epoxy coating on the floors. There is a Water Softener System for the condo and the thoughtful owners also installed a Water shut off value in the garage. Location is everything as it is within a 20 minute drive to St. Simons Island! You'll appreciate easy access to I-95, HWY 99, and FLETC, making commutes a breeze. HVAC 2014. Roof 8 years old. The COA covers the Lawn Maintenance, Irrigation, Hazard Insurance, Termite Bond and pest spraying with SSI Pest, and exterior of Condo. Experience a thriving community lifestyle at The Villas at Golden Isles.
Zillow last checked: 8 hours ago
Listing updated: November 21, 2025 at 11:03am
Listed by:
Stephanie Webb 912-223-0604,
BHHS Hodnett Cooper Real Estate BWK,
Erin Vaughn 912-223-2201,
BHHS Hodnett Cooper Real Estate BWK
Bought with:
Alicia Howard, 371681
Keller Williams Realty Golden Isles
Source: GIAOR,MLS#: 1654814Originating MLS: Golden Isles Association of Realtors
Facts & features
Interior
Bedrooms & bathrooms
- Bedrooms: 2
- Bathrooms: 2
- Full bathrooms: 2
Heating
- Central, Electric
Cooling
- Central Air, Electric
Appliances
- Included: Some Electric Appliances, Dryer, Dishwasher, Microwave, Oven, Range, Refrigerator, Washer
- Laundry: In Hall, Laundry Room, Washer Hookup, Dryer Hookup
Features
- Breakfast Area, High Ceilings, Pantry, Pull Down Attic Stairs, Ceiling Fan(s)
- Flooring: Tile
- Attic: Pull Down Stairs
- Common walls with other units/homes: 1 Common Wall
Interior area
- Total interior livable area: 1,360 sqft
Property
Parking
- Total spaces: 2
- Parking features: Attached, Driveway, Garage Door Opener, Paved
- Attached garage spaces: 2
- Has uncovered spaces: Yes
Features
- Exterior features: Curb, Paved Driveway
- Pool features: Pool, Association
- Fencing: Fenced
Lot
- Features: Subdivision, Landscaped, Pond on Lot
Details
- Parcel number: 0320355
- Zoning description: Condo
Construction
Type & style
- Home type: Condo
- Property subtype: Condominium
- Attached to another structure: Yes
Materials
- Stucco, Drywall
- Foundation: Slab
- Roof: Asphalt
Condition
- New construction: No
- Year built: 2007
Utilities & green energy
- Sewer: Public Sewer
- Water: Public
- Utilities for property: Electricity Available, Sewer Available, Sewer Connected, Underground Utilities
Community & neighborhood
Security
- Security features: Gated Community, Smoke Detector(s)
Community
- Community features: Gated, Lake, Street Lights, Sidewalks, Long Term Rental Allowed
Location
- Region: Brunswick
- Subdivision: The Villas at Golden Isles
HOA & financial
HOA
- Has HOA: Yes
- HOA fee: $275 monthly
- Amenities included: Clubhouse, Fitness Center, Gated, Pool, Pets Allowed
- Services included: Association Management, Insurance, Maintenance Grounds, Other, Pest Control, Recreation Facilities, Reserve Fund, Road Maintenance
- Association name: The Villas at Golden Isles COA
- Association phone: 912-638-4590
Other
Other facts
- Listing terms: Cash,Conventional
- Ownership: Fee Simple
- Road surface type: Asphalt
Price history
| Date | Event | Price |
|---|---|---|
| 11/21/2025 | Sold | $270,000+0%$199/sqft |
Source: GIAOR #1654814 Report a problem | ||
| 10/18/2025 | Pending sale | $269,900$198/sqft |
Source: GIAOR #1654814 Report a problem | ||
| 9/2/2025 | Price change | $269,900-2.9%$198/sqft |
Source: GIAOR #1654814 Report a problem | ||
| 8/6/2025 | Price change | $278,000-2.5%$204/sqft |
Source: GIAOR #1654814 Report a problem | ||
| 6/20/2025 | Listed for sale | $285,000+93.2%$210/sqft |
Source: GIAOR #1654814 Report a problem | ||
Public tax history
| Year | Property taxes | Tax assessment |
|---|---|---|
| 2024 | $434 +32.4% | $92,000 |
| 2023 | $328 -26% | $92,000 +31.4% |
| 2022 | $443 -2% | $70,000 +13.6% |
Find assessor info on the county website
Neighborhood: 31525
Nearby schools
GreatSchools rating
- 8/10Golden Isles Elementary SchoolGrades: PK-5Distance: 2.6 mi
- 7/10Needwood Middle SchoolGrades: 6-8Distance: 2.3 mi
- 7/10Brunswick High SchoolGrades: 9-12Distance: 6.5 mi
Schools provided by the listing agent
- Elementary: Golden Isles
- Middle: Needwood Middle
- High: Brunswick High School
Source: GIAOR. This data may not be complete. We recommend contacting the local school district to confirm school assignments for this home.

Get pre-qualified for a loan
At Zillow Home Loans, we can pre-qualify you in as little as 5 minutes with no impact to your credit score.An equal housing lender. NMLS #10287.
Sell for more on Zillow
Get a free Zillow Showcase℠ listing and you could sell for .
$270,900
2% more+ $5,418
With Zillow Showcase(estimated)
$276,318

