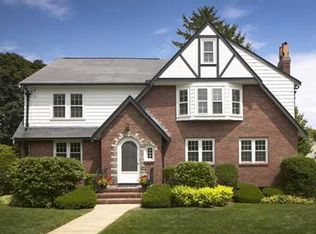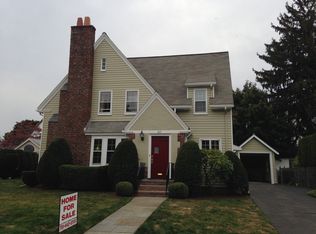This nine room center entrance colonial has been beautifully renovated throughout with a contemporary flare. Gut renovation in 2005 and major renovation in 2022/23 including complete remodel and addition to kitchen and dining rooms, addition of sizable mudroom with additional finished basement updates, complete rebuild of 1.5 story 2 car garage with addition of built in shed and storage loft. House features a bright living room with fireplace and French doors leading to deck, an additional pair of doors leading to a sundrenched family room. A charming dining room and gleaming gourmet kitchen that opens to a deck and back yard patio. Boasting 4 generous bedrooms and 2.5 luxurious bathrooms, the master en-suite on the third level offers privacy and views of the Boston skyline. Additional features two office spaces, finished lower level with large mudroom and exercise room, 2-car detached garage with attached shed and storage loft, central air, and a level yard with professional landscaping and bluestone patio. House has solar panels that provide energy to house and greatly reduce energy costs through direct supply and resale to electric grid. Walk to public transportation, schools mere minutes to Cambridge, Boston and all major routes.
This property is off market, which means it's not currently listed for sale or rent on Zillow. This may be different from what's available on other websites or public sources.

