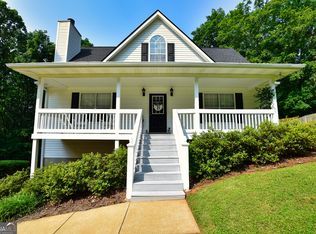Closed
$230,000
146 Whitaker Rd, Lagrange, GA 30240
3beds
1,490sqft
Single Family Residence
Built in 1956
0.95 Acres Lot
$231,000 Zestimate®
$154/sqft
$1,481 Estimated rent
Home value
$231,000
$215,000 - $249,000
$1,481/mo
Zestimate® history
Loading...
Owner options
Explore your selling options
What's special
Beautifully updated and renovated brick ranch. This house has a large bonus room on one side of the house that would be great for a large home office, guest suite, or kids playroom to help you keep the rest of the house toy free for when friends and family come over. This house is move in ready! You don't need to do a thing! You've got pets? Bring them! Huge back yard and fully fenced in! If camping is your thing, the side yard gives access to the back yard with a double door gate on the fence. Store a camper, work trailer, or a boat all in the privacy of your backyard without even feeling cramped in the entertaining area. Fire pit area. Very close to West Point Lake and Highland Marina. Pull the trigger and come make this home yours!
Zillow last checked: 8 hours ago
Listing updated: January 22, 2026 at 08:08pm
Listed by:
Josh S Hale 706-443-4895,
Villa Homes Realty
Bought with:
Derek Gideon Kite, 448997
Gari & Gari Realty
Source: GAMLS,MLS#: 10565960
Facts & features
Interior
Bedrooms & bathrooms
- Bedrooms: 3
- Bathrooms: 1
- Full bathrooms: 1
- Main level bathrooms: 1
- Main level bedrooms: 3
Dining room
- Features: Dining Rm/Living Rm Combo
Heating
- Heat Pump
Cooling
- Ceiling Fan(s), Central Air
Appliances
- Included: Dishwasher, Electric Water Heater, Microwave, Oven/Range (Combo), Refrigerator
- Laundry: Mud Room
Features
- Master On Main Level
- Flooring: Hardwood, Laminate, Tile
- Basement: Crawl Space
- Number of fireplaces: 1
- Fireplace features: Outside
Interior area
- Total structure area: 1,490
- Total interior livable area: 1,490 sqft
- Finished area above ground: 1,490
- Finished area below ground: 0
Property
Parking
- Parking features: Off Street, Parking Pad, RV/Boat Parking
- Has uncovered spaces: Yes
Features
- Levels: Two
- Stories: 2
Lot
- Size: 0.95 Acres
- Features: Other
Details
- Parcel number: 0703 001084
Construction
Type & style
- Home type: SingleFamily
- Architectural style: Brick 4 Side
- Property subtype: Single Family Residence
Materials
- Brick
- Roof: Composition
Condition
- Resale
- New construction: No
- Year built: 1956
Utilities & green energy
- Sewer: Septic Tank
- Water: Public
- Utilities for property: Cable Available, Electricity Available, Sewer Available, Sewer Connected
Community & neighborhood
Security
- Security features: Carbon Monoxide Detector(s), Security System, Smoke Detector(s)
Community
- Community features: None
Location
- Region: Lagrange
- Subdivision: Brookwood Subdivision
Other
Other facts
- Listing agreement: Exclusive Right To Sell
Price history
| Date | Event | Price |
|---|---|---|
| 1/22/2026 | Sold | $230,000+0%$154/sqft |
Source: | ||
| 12/23/2025 | Pending sale | $229,900$154/sqft |
Source: | ||
| 11/5/2025 | Price change | $229,900-2.1%$154/sqft |
Source: | ||
| 10/8/2025 | Price change | $234,900-2.1%$158/sqft |
Source: | ||
| 9/30/2025 | Listed for sale | $239,900$161/sqft |
Source: | ||
Public tax history
| Year | Property taxes | Tax assessment |
|---|---|---|
| 2025 | $2,265 +15.9% | $91,320 +24% |
| 2024 | $1,954 +83.9% | $73,640 +89% |
| 2023 | $1,063 +3.1% | $38,960 +5.5% |
Find assessor info on the county website
Neighborhood: 30240
Nearby schools
GreatSchools rating
- 6/10Hollis Hand Elementary SchoolGrades: PK-5Distance: 2.6 mi
- 6/10Gardner-Newman Middle SchoolGrades: 6-8Distance: 6.8 mi
- 7/10Lagrange High SchoolGrades: 9-12Distance: 3.7 mi
Schools provided by the listing agent
- Elementary: Hollis Hand
- Middle: Gardner Newman
- High: Lagrange
Source: GAMLS. This data may not be complete. We recommend contacting the local school district to confirm school assignments for this home.
Get a cash offer in 3 minutes
Find out how much your home could sell for in as little as 3 minutes with a no-obligation cash offer.
Estimated market value$231,000
Get a cash offer in 3 minutes
Find out how much your home could sell for in as little as 3 minutes with a no-obligation cash offer.
Estimated market value
$231,000
