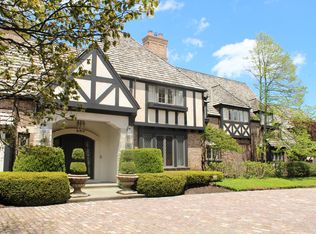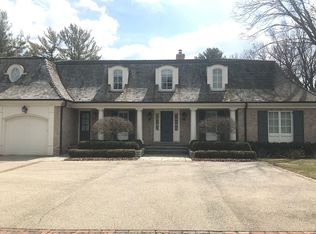Closed
$5,175,000
1460 Lake Rd, Lake Forest, IL 60045
7beds
13,360sqft
Single Family Residence
Built in 1927
2.06 Acres Lot
$5,495,000 Zestimate®
$387/sqft
$6,007 Estimated rent
Home value
$5,495,000
$4.78M - $6.32M
$6,007/mo
Zestimate® history
Loading...
Owner options
Explore your selling options
What's special
A rare offering, this iconic Lake Forest estate was built in the style of a French Manor home and sits on two private acres on coveted Lake Road. Meticulously restored with the utmost attention to detail, this exquisite property offers timeless elegance and breathtaking views of the professionally landscaped grounds. Designed in 1929 by renowned architect Harrie T. Lindeberg, the high ceilings, custom millwork, unparalleled finishes along with magnificent lighting are reminiscent of a bygone era. The brick and limestone exterior has been carefully restored from top to bottom, including the chimneys and shutters. The first floor features the original German silver hardware, wide plank floors, stunning brass handrail and wrought iron work on the staircase as well as the original compass rose. The wood paneled library has been lacquered in a dark caviar color and the living room is highlighted with beautiful plaster mouldings, a gorgeous mantle and hardwood floors. The formal dining room, with its original fireplace and a breath-taking Maison Bagues chandelier, is gracious and warm. The garden room has been completely renovated with stone flooring and the beautifully restored French doors open to the gardens. Upstairs, the Primary Suite offers an oval sitting room with marble fireplace, a generously sized bedroom, a bathroom with marble clad walls, soaking tub and shower as well as a dressing room with large island, storage and more. Four additional ensuite bedrooms are on the second floor along with laundry and additional bedrooms and bath. Step outside to the west-facing backyard and the landscaping is truly magnificent with a green Arbor Vitae fence that allows for complete privacy. Interior finishes include Baccarat and Bagues sconces, Gracie Chinoiserie wall coverings, Scalamandre and Nobilis draperies and paint by Fine Paints of Europe. Come experience this home, it is a journey not to be missed! ABSOLUTELY NO TRESPASSING- PROPERTY IS OCCUPIED!!
Zillow last checked: 8 hours ago
Listing updated: May 30, 2024 at 01:26pm
Listing courtesy of:
Andra O'Neill 847-650-9093,
@properties Christie's International Real Estate,
Brandie Malay 847-881-0200,
@properties Christie's International Real Estate
Bought with:
Ann Lyon
@properties Christie's International Real Estate
Source: MRED as distributed by MLS GRID,MLS#: 11836737
Facts & features
Interior
Bedrooms & bathrooms
- Bedrooms: 7
- Bathrooms: 9
- Full bathrooms: 8
- 1/2 bathrooms: 1
Primary bedroom
- Features: Flooring (Hardwood), Bathroom (Full, Double Sink, Tub & Separate Shwr)
- Level: Second
- Area: 420 Square Feet
- Dimensions: 21X20
Bedroom 2
- Features: Flooring (Hardwood)
- Level: Second
- Area: 224 Square Feet
- Dimensions: 16X14
Bedroom 3
- Features: Flooring (Hardwood)
- Level: Second
- Area: 240 Square Feet
- Dimensions: 16X15
Bedroom 4
- Features: Flooring (Hardwood)
- Level: Second
- Area: 195 Square Feet
- Dimensions: 13X15
Bedroom 5
- Features: Flooring (Hardwood)
- Level: Second
- Area: 320 Square Feet
- Dimensions: 20X16
Bedroom 6
- Features: Flooring (Carpet)
- Level: Second
- Area: 156 Square Feet
- Dimensions: 13X12
Other
- Features: Flooring (Carpet)
- Level: Second
- Area: 144 Square Feet
- Dimensions: 12X12
Breakfast room
- Level: Main
- Area: 196 Square Feet
- Dimensions: 14X14
Dining room
- Features: Flooring (Hardwood)
- Level: Main
- Area: 380 Square Feet
- Dimensions: 20X19
Family room
- Features: Flooring (Stone)
- Level: Main
- Area: 672 Square Feet
- Dimensions: 48X14
Kitchen
- Features: Kitchen (Island, Breakfast Room), Flooring (Granite)
- Level: Main
- Area: 300 Square Feet
- Dimensions: 20X15
Laundry
- Level: Main
- Area: 228 Square Feet
- Dimensions: 19X12
Library
- Features: Flooring (Hardwood)
- Level: Main
- Area: 352 Square Feet
- Dimensions: 22X16
Living room
- Features: Flooring (Hardwood)
- Level: Main
- Area: 777 Square Feet
- Dimensions: 37X21
Office
- Features: Flooring (Hardwood)
- Level: Main
- Area: 132 Square Feet
- Dimensions: 12X11
Study
- Features: Flooring (Stone)
- Level: Main
- Area: 304 Square Feet
- Dimensions: 19X16
Heating
- Natural Gas, Forced Air, Steam
Cooling
- Central Air, Small Duct High Velocity
Appliances
- Included: Range, Microwave, Dishwasher, High End Refrigerator, Washer, Dryer, Disposal, Stainless Steel Appliance(s), Wine Refrigerator, Range Hood, Humidifier
- Laundry: Main Level, Multiple Locations, Sink
Features
- Elevator, 1st Floor Bedroom, In-Law Floorplan, Built-in Features, Walk-In Closet(s), Bookcases, High Ceilings, Historic/Period Mlwk, Special Millwork
- Flooring: Hardwood
- Basement: Unfinished,Partial
- Attic: Full,Interior Stair
- Number of fireplaces: 6
- Fireplace features: Gas Log, Gas Starter, Living Room, Master Bedroom, Other, Den/Library, Dining Room
Interior area
- Total structure area: 0
- Total interior livable area: 13,360 sqft
Property
Parking
- Total spaces: 3
- Parking features: Asphalt, Gravel, Garage Door Opener, Heated Garage, On Site, Garage Owned, Attached, Garage
- Attached garage spaces: 3
- Has uncovered spaces: Yes
Accessibility
- Accessibility features: No Disability Access
Features
- Stories: 2
Lot
- Size: 2.06 Acres
- Dimensions: 330.76 X 272.0 X 333.0 X 272.0
- Features: Landscaped
Details
- Parcel number: 12282020380000
- Special conditions: None
- Other equipment: Sprinkler-Lawn, Generator
Construction
Type & style
- Home type: SingleFamily
- Property subtype: Single Family Residence
Materials
- Brick
- Roof: Other
Condition
- New construction: No
- Year built: 1927
- Major remodel year: 2018
Utilities & green energy
- Electric: Service - 400 Amp or Greater
- Sewer: Public Sewer
- Water: Lake Michigan
Community & neighborhood
Security
- Security features: Security System, Carbon Monoxide Detector(s), Closed Circuit Camera(s)
Community
- Community features: Curbs, Gated, Sidewalks, Street Lights, Street Paved
Location
- Region: Lake Forest
Other
Other facts
- Listing terms: Cash
- Ownership: Fee Simple
Price history
| Date | Event | Price |
|---|---|---|
| 5/17/2024 | Sold | $5,175,000-13.7%$387/sqft |
Source: | ||
| 5/6/2024 | Pending sale | $5,999,000$449/sqft |
Source: | ||
| 4/15/2024 | Contingent | $5,999,000$449/sqft |
Source: | ||
| 3/18/2024 | Price change | $5,999,000-7.7%$449/sqft |
Source: | ||
| 7/19/2023 | Price change | $6,500,000-12.8%$487/sqft |
Source: | ||
Public tax history
| Year | Property taxes | Tax assessment |
|---|---|---|
| 2023 | $90,783 +8.3% | $1,564,794 +8.5% |
| 2022 | $83,790 +2.9% | $1,442,473 +3.9% |
| 2021 | $81,467 +2.3% | $1,387,692 +0.3% |
Find assessor info on the county website
Neighborhood: 60045
Nearby schools
GreatSchools rating
- 10/10Sheridan Elementary SchoolGrades: PK-4Distance: 0.3 mi
- 9/10Deer Path Middle School WestGrades: 7-8Distance: 1.6 mi
- 10/10Lake Forest High SchoolGrades: 9-12Distance: 0.5 mi
Schools provided by the listing agent
- Elementary: Sheridan Elementary School
- Middle: Deer Path Middle School
- High: Lake Forest High School
- District: 67
Source: MRED as distributed by MLS GRID. This data may not be complete. We recommend contacting the local school district to confirm school assignments for this home.
Get a cash offer in 3 minutes
Find out how much your home could sell for in as little as 3 minutes with a no-obligation cash offer.
Estimated market value$5,495,000
Get a cash offer in 3 minutes
Find out how much your home could sell for in as little as 3 minutes with a no-obligation cash offer.
Estimated market value
$5,495,000

