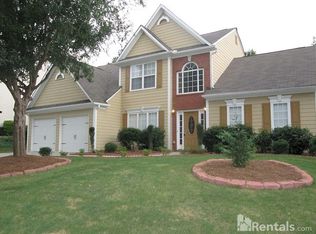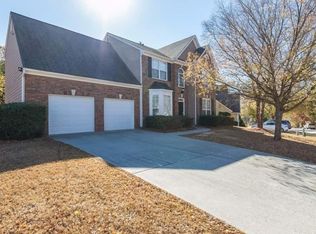Closed
$455,000
1460 Ridgemill Ter, Dacula, GA 30019
4beds
2,072sqft
Single Family Residence, Residential
Built in 1996
0.28 Acres Lot
$444,600 Zestimate®
$220/sqft
$2,241 Estimated rent
Home value
$444,600
$409,000 - $485,000
$2,241/mo
Zestimate® history
Loading...
Owner options
Explore your selling options
What's special
This stunning residence boasts 4 bedrooms and 2.5 baths, featuring a chef's dream kitchen with custom cabinets and upgraded appliances. Retreat to the spacious master suite with a walk-in closet, large tub, and separate shower. The home offers a vaulted family room, separate living room/home office, and a fully fenced backyard, creating your private oasis. Enjoy cozy evenings by the wood fireplace and endless outdoor fun with the large playground. Move-In Ready with New HVAC & Paint! Nestled in the highly sought-after Hamilton Mill Community & Mill Creek School District, this home offers the perfect blend of convenience and luxury. The Hamilton Mill Community boasts a plethora of amenities including a clubhouse, pools, tennis, pickleball, volleyball, basketball courts, and playgrounds – ensuring there's never a dull moment. Plus, it's a great location - close to everything! Recent upgrades include a new HVAC system, water heater, paved side walkway, stamped concrete patio, floating deck, new garage doors, built-in shelving, gas grill hookup, and wired Ethernet cable to each room. Don't miss the chance to make this dream home yours – schedule a showing today!
Zillow last checked: 8 hours ago
Listing updated: July 02, 2024 at 02:16am
Listing Provided by:
Cleveland Rockmore,
Rockmore Realty Group, LLC
Bought with:
Soraly Arteaga Jurado, 423935
Virtual Properties Realty.com
Source: FMLS GA,MLS#: 7369258
Facts & features
Interior
Bedrooms & bathrooms
- Bedrooms: 4
- Bathrooms: 3
- Full bathrooms: 2
- 1/2 bathrooms: 1
Primary bedroom
- Features: Oversized Master
- Level: Oversized Master
Bedroom
- Features: Oversized Master
Primary bathroom
- Features: Separate Tub/Shower, Soaking Tub
Dining room
- Features: Separate Dining Room
Kitchen
- Features: Cabinets Stain, Stone Counters
Heating
- Central
Cooling
- Ceiling Fan(s), Central Air
Appliances
- Included: Dishwasher
- Laundry: In Hall, Laundry Room, Main Level, Mud Room
Features
- Double Vanity, Entrance Foyer, Entrance Foyer 2 Story, High Speed Internet
- Flooring: Carpet, Ceramic Tile
- Windows: None
- Basement: None
- Number of fireplaces: 1
- Fireplace features: Brick
- Common walls with other units/homes: No Common Walls
Interior area
- Total structure area: 2,072
- Total interior livable area: 2,072 sqft
Property
Parking
- Total spaces: 2
- Parking features: Attached, Driveway, Garage, Garage Door Opener, Garage Faces Front, Kitchen Level, Level Driveway
- Attached garage spaces: 2
- Has uncovered spaces: Yes
Accessibility
- Accessibility features: None
Features
- Levels: Two
- Stories: 2
- Patio & porch: Deck
- Exterior features: Other
- Pool features: None
- Spa features: None
- Fencing: Back Yard,Fenced
- Has view: Yes
- View description: Other
- Waterfront features: None
- Body of water: None
Lot
- Size: 0.28 Acres
- Features: Back Yard, Front Yard, Landscaped, Level
Details
- Additional structures: Other
- Parcel number: R3001 317
- Other equipment: None
- Horse amenities: None
Construction
Type & style
- Home type: SingleFamily
- Architectural style: Other
- Property subtype: Single Family Residence, Residential
Materials
- Brick Front, Wood Siding
- Foundation: Slab
- Roof: Composition
Condition
- Resale
- New construction: No
- Year built: 1996
Utilities & green energy
- Electric: 110 Volts
- Sewer: Public Sewer
- Water: Public
- Utilities for property: Cable Available, Electricity Available, Natural Gas Available, Phone Available, Sewer Available, Water Available
Green energy
- Energy efficient items: Appliances
- Energy generation: None
Community & neighborhood
Security
- Security features: Security Lights, Security Service, Security System Leased, Smoke Detector(s)
Community
- Community features: Clubhouse, Fitness Center, Homeowners Assoc, Pickleball, Playground, Pool, Tennis Court(s)
Location
- Region: Dacula
- Subdivision: Hamilton Mill
HOA & financial
HOA
- Has HOA: Yes
- HOA fee: $1,125 annually
- Services included: Maintenance Grounds, Swim, Tennis, Trash
- Association phone: 678-546-3737
Other
Other facts
- Listing terms: Assumable
- Road surface type: Paved
Price history
| Date | Event | Price |
|---|---|---|
| 6/28/2024 | Sold | $455,000-3%$220/sqft |
Source: | ||
| 6/10/2024 | Pending sale | $469,000$226/sqft |
Source: | ||
| 4/22/2024 | Listed for sale | $469,000+26.8%$226/sqft |
Source: | ||
| 6/11/2021 | Sold | $370,000$179/sqft |
Source: | ||
| 5/6/2021 | Pending sale | $370,000$179/sqft |
Source: | ||
Public tax history
| Year | Property taxes | Tax assessment |
|---|---|---|
| 2024 | $6,510 +2.1% | $174,680 +2.2% |
| 2023 | $6,378 +15.3% | $170,920 +15.5% |
| 2022 | $5,530 +47.3% | $148,000 +39.4% |
Find assessor info on the county website
Neighborhood: 30019
Nearby schools
GreatSchools rating
- 8/10Puckett's Mill Elementary SchoolGrades: PK-5Distance: 2 mi
- 7/10Frank N. Osborne Middle SchoolGrades: 6-8Distance: 2.6 mi
- 9/10Mill Creek High SchoolGrades: 9-12Distance: 2.4 mi
Schools provided by the listing agent
- Elementary: Puckett's Mill
- Middle: Osborne
- High: Mill Creek
Source: FMLS GA. This data may not be complete. We recommend contacting the local school district to confirm school assignments for this home.
Get a cash offer in 3 minutes
Find out how much your home could sell for in as little as 3 minutes with a no-obligation cash offer.
Estimated market value
$444,600
Get a cash offer in 3 minutes
Find out how much your home could sell for in as little as 3 minutes with a no-obligation cash offer.
Estimated market value
$444,600

