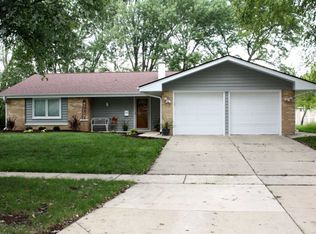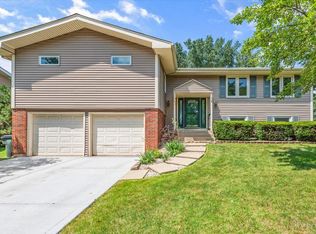Closed
$390,000
1460 Rosedale Ln, Hoffman Estates, IL 60169
3beds
1,548sqft
Single Family Residence
Built in 1967
914.76 Square Feet Lot
$402,100 Zestimate®
$252/sqft
$2,434 Estimated rent
Home value
$402,100
$362,000 - $446,000
$2,434/mo
Zestimate® history
Loading...
Owner options
Explore your selling options
What's special
Welcome to 1460 Rosedale Lane, a beautifully renovated 3 bedroom, 2 bathroom ranch in the sought-after Highpoint neighborhood of Hoffman Estates. This light and bright home has been updated from top to bottom with modern finishes, a functional layout, and stylish details throughout. Step inside to find luxury vinyl flooring and oversized newer windows that fill the space with natural light. The kitchen features tall shaker-style soft-close cabinets, granite countertops, a pantry, and brand new stainless steel appliances. There's a generous dining area, a large living room, and a versatile flex space that opens to the backyard...perfect for a home office, playroom, or den. The primary suite includes its own private full bath, offering comfort and convenience. Both bathrooms have been updated with fresh, contemporary finishes. Out back, you'll love the beautifully landscaped yard with mature trees, lush greenery, and no rear neighbors...just open space for added privacy. There's also a large shed for additional storage. With a brand new washer and dryer and nothing left to do but move in, this turnkey home is ready for its next owner!
Zillow last checked: 8 hours ago
Listing updated: December 08, 2025 at 01:32pm
Listing courtesy of:
Jennifer Iaccino 630-290-8690,
@properties Christie's International Real Estate
Bought with:
Ritesh Patel
ARNI Realty Incorporated
Source: MRED as distributed by MLS GRID,MLS#: 12361926
Facts & features
Interior
Bedrooms & bathrooms
- Bedrooms: 3
- Bathrooms: 2
- Full bathrooms: 2
Primary bedroom
- Features: Window Treatments (Blinds), Bathroom (Full)
- Level: Main
- Area: 168 Square Feet
- Dimensions: 14X12
Bedroom 2
- Features: Window Treatments (Blinds)
- Level: Main
- Area: 126 Square Feet
- Dimensions: 14X9
Bedroom 3
- Features: Window Treatments (Blinds)
- Level: Main
- Area: 99 Square Feet
- Dimensions: 11X9
Bonus room
- Features: Window Treatments (Blinds)
- Level: Main
- Area: 80 Square Feet
- Dimensions: 10X8
Dining room
- Features: Window Treatments (Blinds)
- Level: Main
- Area: 240 Square Feet
- Dimensions: 12X20
Kitchen
- Features: Kitchen (Galley, Pantry-Closet, Granite Counters, Updated Kitchen), Window Treatments (Blinds)
- Level: Main
- Area: 96 Square Feet
- Dimensions: 12X8
Living room
- Features: Window Treatments (Blinds)
- Level: Main
- Area: 288 Square Feet
- Dimensions: 24X12
Heating
- Natural Gas
Cooling
- Central Air
Appliances
- Included: Range, Microwave, Dishwasher, Refrigerator, Washer, Dryer, Stainless Steel Appliance(s), Gas Water Heater
- Laundry: Main Level, In Unit
Features
- 1st Floor Bedroom, 1st Floor Full Bath, Granite Counters, Pantry, Replacement Windows
- Doors: Sliding Glass Door(s)
- Windows: Replacement Windows, Window Treatments, Drapes, Blinds
- Basement: None
- Number of fireplaces: 1
- Fireplace features: Living Room, Dining Room
Interior area
- Total structure area: 0
- Total interior livable area: 1,548 sqft
Property
Parking
- Total spaces: 1
- Parking features: Concrete, Garage Owned, Attached, Garage
- Attached garage spaces: 1
Accessibility
- Accessibility features: No Disability Access
Features
- Stories: 1
- Patio & porch: Patio
Lot
- Size: 914.76 sqft
- Dimensions: 73X125
- Features: Backs to Open Grnd
Details
- Parcel number: 07052020260000
- Special conditions: Standard
- Other equipment: Ceiling Fan(s)
Construction
Type & style
- Home type: SingleFamily
- Architectural style: Ranch
- Property subtype: Single Family Residence
Materials
- Vinyl Siding, Brick
- Roof: Asphalt
Condition
- New construction: No
- Year built: 1967
- Major remodel year: 2025
Utilities & green energy
- Electric: 100 Amp Service
- Sewer: Public Sewer
- Water: Lake Michigan, Public
Community & neighborhood
Community
- Community features: Park, Lake, Curbs, Sidewalks, Street Lights, Street Paved
Location
- Region: Hoffman Estates
- Subdivision: Highlands
Other
Other facts
- Listing terms: Conventional
- Ownership: Fee Simple
Price history
| Date | Event | Price |
|---|---|---|
| 6/9/2025 | Sold | $390,000+4%$252/sqft |
Source: | ||
| 5/20/2025 | Contingent | $375,000$242/sqft |
Source: | ||
| 5/14/2025 | Listed for sale | $375,000+32.5%$242/sqft |
Source: | ||
| 10/13/2018 | Listing removed | $282,999$183/sqft |
Source: Baird & Warner Real Estate #09971410 Report a problem | ||
| 7/1/2018 | Price change | $282,999-5.4%$183/sqft |
Source: Baird & Warner Real Estate #09971410 Report a problem | ||
Public tax history
| Year | Property taxes | Tax assessment |
|---|---|---|
| 2023 | $8,592 +3.3% | $27,999 |
| 2022 | $8,315 +5.3% | $27,999 +18.7% |
| 2021 | $7,900 +2.4% | $23,579 |
Find assessor info on the county website
Neighborhood: Highpoint
Nearby schools
GreatSchools rating
- 7/10Macarthur International Spanish AcademyGrades: K-6Distance: 0.6 mi
- 9/10Dwight D Eisenhower Junior High SchoolGrades: 7-8Distance: 0.8 mi
- 10/10Hoffman Estates High SchoolGrades: 9-12Distance: 0.9 mi
Schools provided by the listing agent
- Elementary: Macarthur Elementary School
- Middle: Eisenhower Junior High School
- High: Hoffman Estates High School
- District: 54
Source: MRED as distributed by MLS GRID. This data may not be complete. We recommend contacting the local school district to confirm school assignments for this home.

Get pre-qualified for a loan
At Zillow Home Loans, we can pre-qualify you in as little as 5 minutes with no impact to your credit score.An equal housing lender. NMLS #10287.

