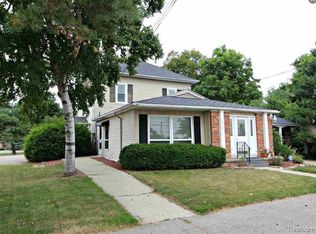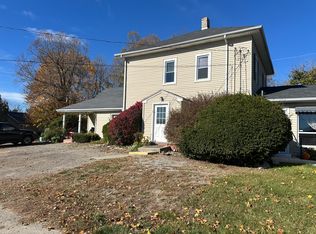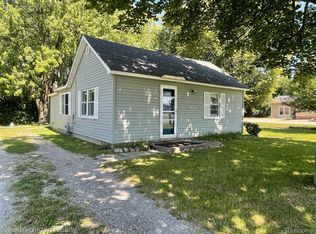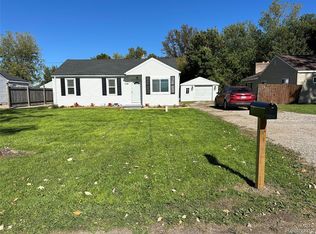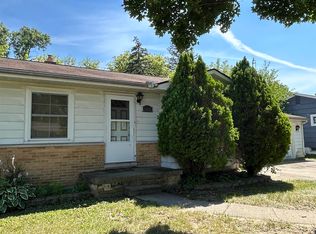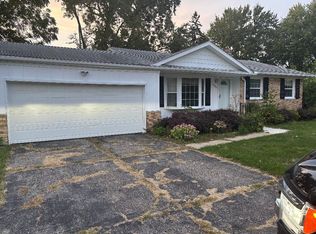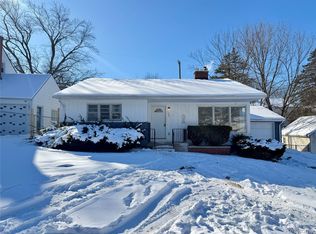Super Cute, roomy country home. Scenic views and close to everything. Carmen-Ainsworth Schools, Randels Elementary. New Stainless steel appliances, Eat-in kitchen, dining room in front as well. Large living room. First floor laundry also hookups in basement. Original Hardwood, Oak trim. New roof and recent windows with shades. Sunny Large Bay window. Very private. Extra parcel is available leading out to Reuben Street, wooded. Together would equal full acre. Updated full bathroom. Double bedrooms with bath in between. Large basement, 2 car block garage. Snug in winter, low utilities, forced air natural gas furnace.
For sale
$129,999
1460 S Dye Rd, Flint, MI 48532
2beds
1,014sqft
Est.:
Single Family Residence
Built in 1940
0.68 Acres Lot
$128,400 Zestimate®
$128/sqft
$-- HOA
What's special
Large basementOak trimNew roofDining roomFirst floor laundryEat-in kitchenSunny large bay window
- 198 days |
- 958 |
- 36 |
Zillow last checked: 8 hours ago
Listing updated: December 30, 2025 at 04:06pm
Listed by:
Frazier White Jr 810-733-3333,
American Associates Inc 810-733-3333
Source: Realcomp II,MLS#: 20251010475
Tour with a local agent
Facts & features
Interior
Bedrooms & bathrooms
- Bedrooms: 2
- Bathrooms: 1
- Full bathrooms: 1
Bedroom
- Level: Entry
- Area: 130
- Dimensions: 13 X 10
Bedroom
- Level: Entry
- Area: 121
- Dimensions: 11 X 11
Other
- Level: Entry
Heating
- Forced Air, Natural Gas
Features
- Basement: Unfinished
- Has fireplace: No
Interior area
- Total interior livable area: 1,014 sqft
- Finished area above ground: 1,014
Property
Parking
- Total spaces: 2
- Parking features: Two Car Garage, Attached
- Attached garage spaces: 2
Features
- Levels: One
- Stories: 1
- Entry location: GroundLevel
- Pool features: None
Lot
- Size: 0.68 Acres
- Dimensions: 99 x 297
Details
- Parcel number: 0717556020
- Special conditions: Short Sale No,Standard
Construction
Type & style
- Home type: SingleFamily
- Architectural style: Ranch
- Property subtype: Single Family Residence
Materials
- Wood Siding
- Foundation: Basement, Block
Condition
- New construction: No
- Year built: 1940
Utilities & green energy
- Sewer: Public Sewer
- Water: Public
Community & HOA
Community
- Subdivision: SUPRVRS 43 FLINT TOWNSHIP
HOA
- Has HOA: No
Location
- Region: Flint
Financial & listing details
- Price per square foot: $128/sqft
- Tax assessed value: $27,930
- Annual tax amount: $1,270
- Date on market: 6/20/2025
- Cumulative days on market: 907 days
- Listing agreement: Exclusive Right To Sell
- Listing terms: Cash,Conventional,FHA,Va Loan
Estimated market value
$128,400
$122,000 - $135,000
$997/mo
Price history
Price history
| Date | Event | Price |
|---|---|---|
| 11/20/2025 | Price change | $129,999-13.3%$128/sqft |
Source: | ||
| 6/21/2025 | Listed for sale | $149,999-5.7%$148/sqft |
Source: | ||
| 6/11/2025 | Listing removed | $159,000$157/sqft |
Source: | ||
| 8/29/2024 | Listed for sale | $159,000-6.2%$157/sqft |
Source: | ||
| 8/23/2024 | Listing removed | -- |
Source: | ||
| 8/25/2023 | Listed for sale | $169,500+124.8%$167/sqft |
Source: | ||
| 7/18/2022 | Sold | $75,400+0.7%$74/sqft |
Source: | ||
| 7/8/2022 | Pending sale | $74,900$74/sqft |
Source: | ||
| 6/27/2022 | Listed for sale | $74,900+105.2%$74/sqft |
Source: | ||
| 12/23/2015 | Sold | $36,500$36/sqft |
Source: | ||
Public tax history
Public tax history
| Year | Property taxes | Tax assessment |
|---|---|---|
| 2024 | $1,202 | $28,600 +7.5% |
| 2023 | -- | $26,600 +7.7% |
| 2022 | -- | $24,700 +2.9% |
| 2021 | -- | $24,000 +0.8% |
| 2020 | -- | $23,800 +0.4% |
| 2019 | -- | $23,700 +13.9% |
| 2018 | $937 +13.8% | $20,800 |
| 2017 | $823 -29.7% | $20,800 +0.5% |
| 2016 | $1,171 | $20,700 -0.5% |
| 2015 | $1,171 +39.8% | $20,800 +3.5% |
| 2014 | $838 | $20,100 -3.8% |
| 2012 | -- | $20,900 -7.9% |
| 2011 | -- | $22,700 -15.3% |
| 2010 | -- | $26,800 -13% |
| 2008 | $317 | $30,800 -2.5% |
| 2006 | -- | $31,600 +4.6% |
| 2005 | -- | $30,200 +3.4% |
| 2004 | -- | $29,200 +10.2% |
| 2003 | -- | $26,500 +14.7% |
| 2002 | $564 +15.2% | $23,100 |
| 2001 | $490 +6.6% | $23,100 +19.1% |
| 2000 | $460 | $19,400 |
Find assessor info on the county website
BuyAbility℠ payment
Est. payment
$759/mo
Principal & interest
$607
Property taxes
$152
Climate risks
Neighborhood: 48532
Nearby schools
GreatSchools rating
- 5/10Randels Elementary SchoolGrades: K-5Distance: 0.6 mi
- 5/10Carman-Ainsworth High SchoolGrades: 8-12Distance: 1.6 mi
- 3/10Dye Elementary SchoolGrades: K-5Distance: 1.4 mi
