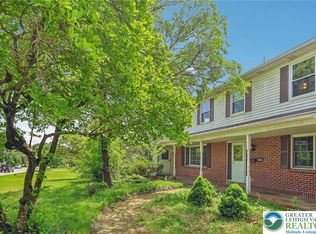Sold for $390,000 on 01/18/23
$390,000
1460 Springhouse Rd S, Allentown, PA 18104
4beds
3,312sqft
Single Family Residence
Built in 1970
0.41 Acres Lot
$501,100 Zestimate®
$118/sqft
$3,252 Estimated rent
Home value
$501,100
$476,000 - $531,000
$3,252/mo
Zestimate® history
Loading...
Owner options
Explore your selling options
What's special
GREAT OPPORTUNITY to own a home in this very popular Parkland SD subdivision. This Springhouse Farms former model home offers a Buyer so much. Enter a nice sized Foyer. Huge eat-in kitchen with abundance of cabinets and pantry. Large LR w/propane stove and gleaming hardwood floors. Dining Room has exposed hardwood floors+is ideal for any gathering. Ist fl. Family Rm w/stone fireplace, kerosene stove. Study and remodeled powder room as well as laundry area complete this first level. Fabulous sunroom off Family Room is heated and cooled. Tons of natural light throughout the day thanks to all the windows. Second floor has 4 generous sized bedrooms, gleaming hardwood floors, tiled bathrooms. Totally private flat backyard includes a shed and swing set. Lower level with partially finished basement (pool table remains). Newer roof (2018), new water softener(2021). Convenient location to shopping, schools, highways. HURRY. Buy now and be in for the hollidays.
Zillow last checked: 8 hours ago
Listing updated: January 19, 2023 at 08:43am
Listed by:
Roberta Gaines 610-398-9888,
BHHS Fox & Roach - Allentown
Bought with:
Rey Soto, RS359898
Allentown City Realty
Source: GLVR,MLS#: 705597 Originating MLS: Lehigh Valley MLS
Originating MLS: Lehigh Valley MLS
Facts & features
Interior
Bedrooms & bathrooms
- Bedrooms: 4
- Bathrooms: 3
- Full bathrooms: 2
- 1/2 bathrooms: 1
Heating
- Baseboard, Electric, Kerosene, Propane, Zoned
Cooling
- Central Air
Appliances
- Included: Dishwasher, Electric Oven, Electric Water Heater, Disposal, Microwave, Oven, Range, Water Softener Owned, Self Cleaning Oven
- Laundry: Washer Hookup, Dryer Hookup, Main Level
Features
- Attic, Cedar Closet(s), Dining Area, Separate/Formal Dining Room, Entrance Foyer, Eat-in Kitchen, Home Office, Family Room Main Level, Storage, Traditional Floorplan, Window Treatments
- Flooring: Hardwood
- Windows: Drapes
- Basement: Partial,Partially Finished
- Has fireplace: Yes
- Fireplace features: Family Room
Interior area
- Total interior livable area: 3,312 sqft
- Finished area above ground: 3,072
- Finished area below ground: 240
Property
Parking
- Total spaces: 2
- Parking features: Attached, Garage, Off Street, On Street
- Attached garage spaces: 2
- Has uncovered spaces: Yes
Features
- Stories: 2
- Patio & porch: Covered, Enclosed, Patio, Porch
- Exterior features: Patio, Propane Tank - Owned
- Has view: Yes
- View description: Hills
Lot
- Size: 0.41 Acres
- Features: Flat
Details
- Parcel number: 548703361811
- Zoning: R-3
- Special conditions: None
Construction
Type & style
- Home type: SingleFamily
- Architectural style: Colonial
- Property subtype: Single Family Residence
Materials
- Aluminum Siding, Brick
- Roof: Asphalt,Fiberglass
Condition
- Year built: 1970
Utilities & green energy
- Sewer: Public Sewer
- Water: Public
- Utilities for property: Cable Available
Community & neighborhood
Security
- Security features: Prewired, Security System, Smoke Detector(s)
Community
- Community features: Curbs
Location
- Region: Allentown
- Subdivision: Springhouse Farms
Other
Other facts
- Listing terms: Cash,Conventional
- Ownership type: Fee Simple
- Road surface type: Paved
Price history
| Date | Event | Price |
|---|---|---|
| 1/18/2023 | Sold | $390,000+0.3%$118/sqft |
Source: | ||
| 11/23/2022 | Pending sale | $388,800$117/sqft |
Source: | ||
| 11/15/2022 | Listed for sale | $388,800$117/sqft |
Source: | ||
Public tax history
Tax history is unavailable.
Neighborhood: 18104
Nearby schools
GreatSchools rating
- 8/10Parkway Manor SchoolGrades: K-5Distance: 1.3 mi
- 7/10Springhouse Middle SchoolGrades: 6-8Distance: 0.4 mi
- 7/10Parkland Senior High SchoolGrades: 9-12Distance: 1.8 mi
Schools provided by the listing agent
- District: Parkland
Source: GLVR. This data may not be complete. We recommend contacting the local school district to confirm school assignments for this home.

Get pre-qualified for a loan
At Zillow Home Loans, we can pre-qualify you in as little as 5 minutes with no impact to your credit score.An equal housing lender. NMLS #10287.
Sell for more on Zillow
Get a free Zillow Showcase℠ listing and you could sell for .
$501,100
2% more+ $10,022
With Zillow Showcase(estimated)
$511,122