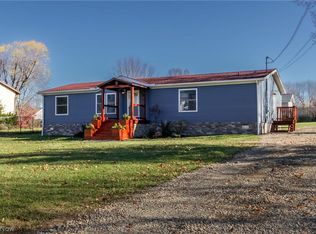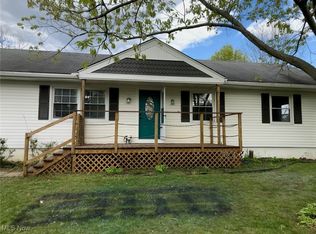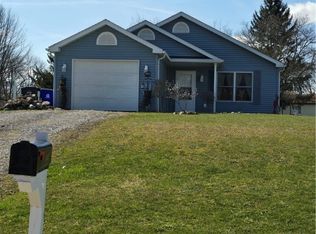Sold for $190,000
$190,000
1460 Stroup Rd, Atwater, OH 44201
3beds
1,104sqft
Single Family Residence
Built in 1981
0.31 Acres Lot
$204,600 Zestimate®
$172/sqft
$1,586 Estimated rent
Home value
$204,600
$194,000 - $215,000
$1,586/mo
Zestimate® history
Loading...
Owner options
Explore your selling options
What's special
Welcome to 1460 Stroup Rd in Atwater. This is a very well kept ranch home that features 3 bedrooms, 1 full bath and over 1100 sq. ft. of living space. The home has been completely gone through with many new updates which include flooring throughout the house, windows, doors, paint, trim, and so much more. The home features a good sized kitchen with plenty of counter and cupboard space for all your cooking needs, there is a dining room attached to the kitchen with enough room for a good sized kitchen table. The living room is very spacious with newer laminate flooring. There are also three good sized bedrooms on the main floor with a full bathroom. The best part is that the inside of this house is 100% move in ready. There is a full basement to the house that has a fresh coat of paint on the floor, and is very usable for storage and whatever else you may want to do with it. The home has electric heat, well water, and public sewer. There is a room in the basement that could be fi
Zillow last checked: 8 hours ago
Listing updated: September 05, 2023 at 09:33am
Listing Provided by:
Ronald L Lewis Jr (330)296-9997jkohlre@jkohlre.com,
Jack Kohl Realty
Bought with:
Michael A Ferrante, 2019005741
Century 21 Homestar
Colleen Varnick, 2021001541
Century 21 Homestar
Source: MLS Now,MLS#: 4468843 Originating MLS: Akron Cleveland Association of REALTORS
Originating MLS: Akron Cleveland Association of REALTORS
Facts & features
Interior
Bedrooms & bathrooms
- Bedrooms: 3
- Bathrooms: 1
- Full bathrooms: 1
- Main level bathrooms: 1
- Main level bedrooms: 3
Bedroom
- Description: Flooring: Laminate
- Level: First
Bedroom
- Description: Flooring: Laminate
- Level: First
Bedroom
- Description: Flooring: Laminate
- Level: First
Dining room
- Description: Flooring: Laminate
- Level: First
Kitchen
- Description: Flooring: Laminate
- Level: First
Living room
- Description: Flooring: Laminate
- Level: First
Heating
- Baseboard, Electric
Cooling
- None
Appliances
- Included: Range, Refrigerator
Features
- Basement: Full
- Has fireplace: No
Interior area
- Total structure area: 1,104
- Total interior livable area: 1,104 sqft
- Finished area above ground: 1,104
Property
Parking
- Total spaces: 2
- Parking features: Detached, Electricity, Garage, Paved
- Garage spaces: 2
Features
- Levels: One
- Stories: 1
- Patio & porch: Deck
Lot
- Size: 0.31 Acres
Details
- Parcel number: 010380000008000
Construction
Type & style
- Home type: SingleFamily
- Architectural style: Ranch
- Property subtype: Single Family Residence
Materials
- Vinyl Siding
- Roof: Asphalt,Fiberglass
Condition
- Year built: 1981
Utilities & green energy
- Water: Well
Community & neighborhood
Location
- Region: Atwater
- Subdivision: Atwater Estates
Other
Other facts
- Listing terms: Cash,Conventional,FHA,VA Loan
Price history
| Date | Event | Price |
|---|---|---|
| 9/1/2023 | Sold | $190,000+5.6%$172/sqft |
Source: | ||
| 8/30/2023 | Pending sale | $179,900$163/sqft |
Source: | ||
| 7/19/2023 | Contingent | $179,900$163/sqft |
Source: | ||
| 7/10/2023 | Listed for sale | $179,900$163/sqft |
Source: | ||
| 6/27/2023 | Contingent | $179,900$163/sqft |
Source: | ||
Public tax history
| Year | Property taxes | Tax assessment |
|---|---|---|
| 2024 | $2,147 +28.7% | $58,390 +54% |
| 2023 | $1,667 -2.5% | $37,910 |
| 2022 | $1,709 -13% | $37,910 |
Find assessor info on the county website
Neighborhood: 44201
Nearby schools
GreatSchools rating
- 6/10Waterloo Elementary SchoolGrades: PK-5Distance: 1.2 mi
- 4/10Waterloo Middle SchoolGrades: 6-8Distance: 1.2 mi
- 6/10Waterloo High SchoolGrades: 9-12Distance: 1.2 mi
Schools provided by the listing agent
- District: Waterloo LSD - 6710
Source: MLS Now. This data may not be complete. We recommend contacting the local school district to confirm school assignments for this home.
Get a cash offer in 3 minutes
Find out how much your home could sell for in as little as 3 minutes with a no-obligation cash offer.
Estimated market value$204,600
Get a cash offer in 3 minutes
Find out how much your home could sell for in as little as 3 minutes with a no-obligation cash offer.
Estimated market value
$204,600


