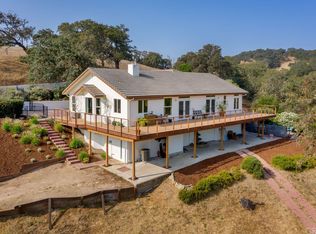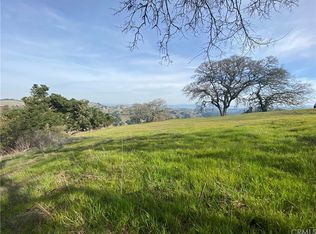Welcome to 14600 El Monte Rd, nestled amongst the hills of West Atascadero! Only +/- 6 miles from Highway 101, this spacious property offers a tranquil retreat with breathtaking views of nature. With 2,222+/- sqft of living space on a generous 5.42+/- acre lot, there's plenty of room to spread out and enjoy the peaceful surroundings. Step inside to discover a beautifully designed home with customized details throughout. The living room features picture windows that frame the stunning views to the east and open to a quaint balcony, ideal for sipping your morning coffee. The dining room overlooks a shaded garden at the front of the home, creating a serene atmosphere for your meals. The kitchen is a chef's dream, boasting updated counters and backsplash, ample cabinets (some with accent glass), and a large center island with bar seating. The kitchen nook provides a cozy space to enjoy your meals while overlooking the majestic oak trees. The family room is a welcoming space with elevated ceilings, a wood-burning stove, and large windows that bathe the room in natural light. The guest bedrooms offer ceiling fans for added comfort. The primary suite is a true oasis, featuring a private stone patio, a walk-in closet, and a gorgeous ensuite bathroom with a walk-in shower, separate soaking tub, and dual vanities. There is a great deal of character displayed through the architectural details. This home also offers practical features, such as a laundry room with a soaking basin, additional storage, and a Quiet Cool whole house fan. The finished garage includes a separate room that may be used as a workshop, office, or additional storage space, complete with built-in cabinets. Step outside to discover the true beauty of this property. The spacious tiered patios provide opportunities for outdoor entertaining and are complemented by drought-tolerant and succulent plants. Stone pathways meander around the home, adding to its charm. One of the highlights of this property is the elevated easterly views. Imagine waking up to panoramic vistas and enjoying the tranquility and beauty of nature from the comfort of your own home. Don't miss your chance to own this extraordinary property in West Atascadero. With its spacious living areas, customized details, and stunning views, this home may be ideal for the buyer who wants to live amidst nature without sacrificing the comforts of modern living. Schedule a showing today and experience the serenity and beauty for yourself!
This property is off market, which means it's not currently listed for sale or rent on Zillow. This may be different from what's available on other websites or public sources.


