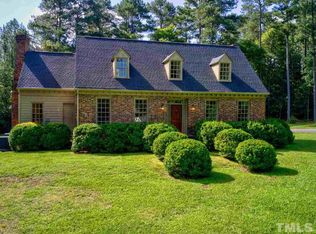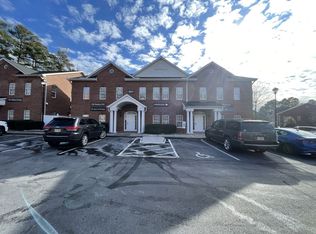Former Miracle Green Home to benefit Duke Children's Hospital.Exceptional home unlike any other. Family room w/coffered ceiling & see thru fireplace. High end kitchen w/6 burner gas range, large island, and pantry w/ sliding barn door access. 1st floor master w/luxurious bath offering free standing tub,paneled mirrors,&custom closets w/built-ins.Second floor is picture perfect w/media room, 3 BRs w/direct bath access and bonus w/ custom bookcases. Outdoor paradise w/cov'd porch, patio and meadow for play.
This property is off market, which means it's not currently listed for sale or rent on Zillow. This may be different from what's available on other websites or public sources.

