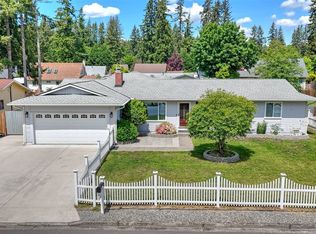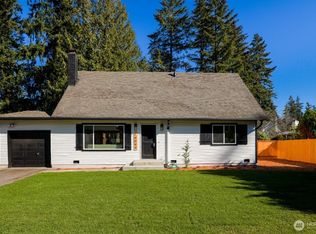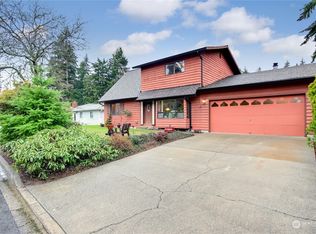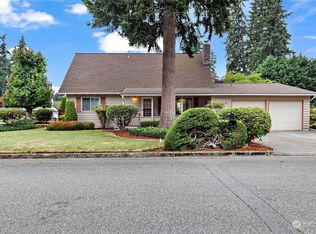Sold
Listed by:
Sheryl Yang,
Skyline Properties, Inc.,
Anna Zhang,
COMPASS
Bought with: Skyline Properties, Inc.
$699,988
14604 SE 142nd St, Renton, WA 98059
5beds
2,305sqft
Single Family Residence
Built in 1969
9,844.56 Square Feet Lot
$694,000 Zestimate®
$304/sqft
$4,205 Estimated rent
Home value
$694,000
$638,000 - $756,000
$4,205/mo
Zestimate® history
Loading...
Owner options
Explore your selling options
What's special
This beautifully updated home in Renton Highlands offers modern living with exceptional versatility. Situated on a spacious corner lot, it features fresh interior and exterior paint, new flooring, quartz countertops, a cozy fireplace, and a brand-new furnace and HVAC system for year-round comfort.The standout feature is the fully renovated DADU, with its own separate lot and private entrance. It includes a mini-split system, making it perfect for extended living, guests, or rental income. The large 2-car garage with EV charging adds convenience. Ideal for both homeowners and investors, this turnkey property is minutes from top schools, parks, and shopping. Don't miss this rare opportunity!
Zillow last checked: 8 hours ago
Listing updated: August 23, 2025 at 09:57am
Listed by:
Sheryl Yang,
Skyline Properties, Inc.,
Anna Zhang,
COMPASS
Bought with:
Yong Zhou, 25002124
Skyline Properties, Inc.
Source: NWMLS,MLS#: 2376780
Facts & features
Interior
Bedrooms & bathrooms
- Bedrooms: 5
- Bathrooms: 6
- Full bathrooms: 1
- 3/4 bathrooms: 3
- Main level bathrooms: 2
- Main level bedrooms: 2
Heating
- Fireplace, Ductless, Forced Air, Electric, Natural Gas
Cooling
- Ductless
Appliances
- Included: Dishwasher(s), Disposal, Dryer(s), Microwave(s), Refrigerator(s), Stove(s)/Range(s), Washer(s), Garbage Disposal, Water Heater: Gas, Water Heater Location: Garage
Features
- Flooring: Ceramic Tile, Laminate, Carpet
- Windows: Double Pane/Storm Window
- Basement: None
- Number of fireplaces: 1
- Fireplace features: Electric, Main Level: 1, Fireplace
Interior area
- Total structure area: 1,440
- Total interior livable area: 2,305 sqft
Property
Parking
- Total spaces: 3
- Parking features: Attached Garage, RV Parking
- Attached garage spaces: 3
Features
- Levels: Two
- Stories: 2
- Entry location: Main
- Patio & porch: Second Kitchen, Second Primary Bedroom, Double Pane/Storm Window, Fireplace, Vaulted Ceiling(s), Water Heater, Wired for Generator
- Has view: Yes
- View description: Territorial
Lot
- Size: 9,844 sqft
- Features: Corner Lot, Curbs, Paved, Deck, Electric Car Charging, Fenced-Fully, Gas Available, High Speed Internet, Outbuildings, Patio, RV Parking, Shop
- Topography: Level
Details
- Additional structures: ADU Beds: 1, ADU Baths: 2
- Parcel number: 5104200080
- Zoning: R4
- Zoning description: Jurisdiction: City
- Special conditions: Standard
- Other equipment: Wired for Generator
Construction
Type & style
- Home type: SingleFamily
- Architectural style: Cape Cod
- Property subtype: Single Family Residence
Materials
- Wood Siding
- Foundation: Poured Concrete
- Roof: Composition
Condition
- Updated/Remodeled
- Year built: 1969
Utilities & green energy
- Electric: Company: PSE
- Sewer: Septic Tank, Company: Septic
- Water: Public, Company: King County Water District #90
- Utilities for property: Dish, Xfinity
Community & neighborhood
Location
- Region: Renton
- Subdivision: Highlands
Other
Other facts
- Listing terms: Cash Out
- Cumulative days on market: 4 days
Price history
| Date | Event | Price |
|---|---|---|
| 7/16/2025 | Listing removed | $3,595$2/sqft |
Source: Zillow Rentals Report a problem | ||
| 6/18/2025 | Listed for rent | $3,595$2/sqft |
Source: Zillow Rentals Report a problem | ||
| 6/3/2025 | Sold | $699,988$304/sqft |
Source: | ||
| 5/19/2025 | Pending sale | $699,988$304/sqft |
Source: | ||
| 5/15/2025 | Listed for sale | $699,988+25.4%$304/sqft |
Source: | ||
Public tax history
| Year | Property taxes | Tax assessment |
|---|---|---|
| 2024 | $894 -9.4% | $374,000 |
| 2023 | $987 | $374,000 |
| 2022 | -- | $374,000 |
Find assessor info on the county website
Neighborhood: East Renton Highlands
Nearby schools
GreatSchools rating
- 10/10Maplewood Heights Elementary SchoolGrades: K-5Distance: 0.5 mi
- 6/10McKnight Middle SchoolGrades: 6-8Distance: 2.7 mi
- 6/10Hazen Senior High SchoolGrades: 9-12Distance: 1.8 mi
Schools provided by the listing agent
- Elementary: Maplewood Heights El
- Middle: Mcknight Mid
- High: Hazen Snr High
Source: NWMLS. This data may not be complete. We recommend contacting the local school district to confirm school assignments for this home.
Get a cash offer in 3 minutes
Find out how much your home could sell for in as little as 3 minutes with a no-obligation cash offer.
Estimated market value$694,000
Get a cash offer in 3 minutes
Find out how much your home could sell for in as little as 3 minutes with a no-obligation cash offer.
Estimated market value
$694,000



