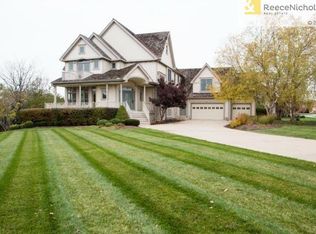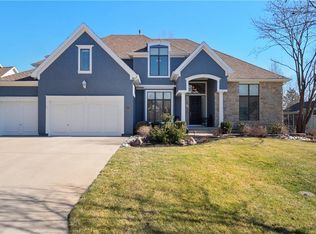Sold
Price Unknown
14606 Granada Rd, Leawood, KS 66224
6beds
7,100sqft
Single Family Residence
Built in 2002
0.84 Acres Lot
$1,750,900 Zestimate®
$--/sqft
$5,488 Estimated rent
Home value
$1,750,900
$1.63M - $1.87M
$5,488/mo
Zestimate® history
Loading...
Owner options
Explore your selling options
What's special
Experience timeless elegance and refined comfort in this stunning one-and-a-half-story estate, nestled on a serene 0.84-acre lot in the highly sought-after Leawood community. This stately home blends classic sophistication with warmth and livability, making it the perfect retreat for both everyday living and grand entertaining. From the moment you step into the dramatic two-story foyer, you're greeted by rich hardwood floors and a wall of floor-to-ceiling windows that flood the home with natural light and offer breathtaking views of the private backyard. Designed for both function and style, the main level offers a variety of inviting gathering spaces, including a formal living room, elegant dining room, hearth room, and cozy breakfast area. The gourmet kitchen is a chef’s dream, featuring a large center island, high-end appliances, a walk-in pantry, and abundant cabinetry. A spacious main level office with private entrance and full bath provides the ideal setup for working from home or hosting clients in a quiet, professional space. Unwind in the expansive main-level primary suite, complete with gleaming hardwood floors, a see-through fireplace, luxurious tile finishes, a spa-like shower, and a generous walk-in closet. Upstairs, you’ll find four spacious bedrooms—each with its own en-suite bathroom and walk-in closet—along with a charming loft space, ideal for a reading nook or study area. The walkout lower level offers endless entertainment possibilities with multiple lounge and recreation areas, a full bar with wine fridge, a sixth bedroom with full bath, a dedicated fitness room with epoxy flooring, and ample storage space. Step outside to enjoy the peaceful outdoor oasis, featuring a covered deck and spacious patio overlooking the beautifully landscaped lot. A circle driveway and a four-car garage with epoxy floors provide convenience and curb appeal.
Don’t miss this rare opportunity to own a premier property in one of Leawood’s most prestigious neighborhoods.
Zillow last checked: 8 hours ago
Listing updated: October 11, 2025 at 04:26pm
Listing Provided by:
Carrie Cowan 816-308-8833,
RE/MAX State Line
Bought with:
Alex Thome, SP00232257
ReeceNichols - Leawood
Source: Heartland MLS as distributed by MLS GRID,MLS#: 2552624
Facts & features
Interior
Bedrooms & bathrooms
- Bedrooms: 6
- Bathrooms: 8
- Full bathrooms: 7
- 1/2 bathrooms: 1
Primary bedroom
- Features: Fireplace
- Level: First
- Area: 336 Square Feet
- Dimensions: 21 x 16
Bedroom 2
- Features: Carpet, Double Vanity, Shower Over Tub, Walk-In Closet(s)
- Level: Second
- Area: 224 Square Feet
- Dimensions: 16 x 14
Bedroom 3
- Features: Carpet
- Level: Second
- Area: 195 Square Feet
- Dimensions: 15 x 13
Bedroom 4
- Features: Carpet
- Level: Second
- Area: 195 Square Feet
- Dimensions: 15 x 13
Bedroom 5
- Features: Carpet
- Level: Second
- Area: 210 Square Feet
- Dimensions: 15 x 14
Bedroom 6
- Features: Carpet
- Level: Lower
- Area: 255 Square Feet
- Dimensions: 17 x 15
Breakfast room
- Level: First
- Area: 160 Square Feet
- Dimensions: 16 x 10
Den
- Features: Shower Only, Walk-In Closet(s)
- Level: First
- Area: 169 Square Feet
- Dimensions: 13 x 13
Dining room
- Level: First
- Area: 270 Square Feet
- Dimensions: 18 x 15
Enclosed porch
- Features: Ceiling Fan(s)
- Level: First
- Area: 260 Square Feet
- Dimensions: 13 x 20
Exercise room
- Level: Lower
- Area: 483 Square Feet
- Dimensions: 23 x 21
Hearth room
- Features: Built-in Features, Fireplace
- Level: First
- Area: 360 Square Feet
- Dimensions: 20 x 18
Kitchen
- Features: Granite Counters, Kitchen Island, Pantry
- Level: First
- Area: 306 Square Feet
- Dimensions: 18 x 17
Living room
- Features: Fireplace
- Level: First
- Area: 306 Square Feet
- Dimensions: 18 x 17
Loft
- Features: Built-in Features, Carpet
- Level: Second
- Area: 304 Square Feet
- Dimensions: 19 x 16
Recreation room
- Features: Carpet, Wet Bar
- Level: Lower
- Area: 972 Square Feet
- Dimensions: 54 x 18
Heating
- Natural Gas, Zoned
Cooling
- Electric, Zoned
Appliances
- Laundry: Laundry Room, Main Level
Features
- Ceiling Fan(s), Kitchen Island, Pantry, Stained Cabinets, Walk-In Closet(s)
- Flooring: Carpet, Tile, Wood
- Windows: Window Coverings, Thermal Windows, Wood Frames
- Basement: Basement BR,Finished,Full,Sump Pump,Walk-Out Access
- Number of fireplaces: 2
- Fireplace features: Great Room, Hearth Room, Master Bedroom, See Through
Interior area
- Total structure area: 7,100
- Total interior livable area: 7,100 sqft
- Finished area above ground: 5,504
- Finished area below ground: 1,596
Property
Parking
- Total spaces: 4
- Parking features: Attached, Garage Faces Side
- Attached garage spaces: 4
Features
- Patio & porch: Covered, Patio, Screened
- Exterior features: Fire Pit
- Spa features: Bath
Lot
- Size: 0.84 Acres
- Features: Estate Lot
Details
- Parcel number: HP91400000 0119
Construction
Type & style
- Home type: SingleFamily
- Architectural style: Cape Cod,French Provincial
- Property subtype: Single Family Residence
Materials
- Stone Veneer, Stucco
- Roof: Tile
Condition
- Year built: 2002
Details
- Builder name: ACUFF HOMES CO INC
Utilities & green energy
- Sewer: Public Sewer
- Water: Public
Community & neighborhood
Location
- Region: Leawood
- Subdivision: Pavilions
HOA & financial
HOA
- Has HOA: Yes
- HOA fee: $1,450 annually
- Amenities included: Other, Pool
- Services included: Other, Street, Trash
Other
Other facts
- Listing terms: Cash,Conventional
- Ownership: Private
- Road surface type: Paved
Price history
| Date | Event | Price |
|---|---|---|
| 10/9/2025 | Sold | -- |
Source: | ||
| 10/1/2025 | Pending sale | $1,890,000$266/sqft |
Source: | ||
| 9/19/2025 | Contingent | $1,890,000$266/sqft |
Source: | ||
| 8/20/2025 | Price change | $1,890,000-4.5%$266/sqft |
Source: | ||
| 5/31/2025 | Listed for sale | $1,980,000+55.3%$279/sqft |
Source: | ||
Public tax history
| Year | Property taxes | Tax assessment |
|---|---|---|
| 2024 | $19,124 -1.3% | $169,694 -0.5% |
| 2023 | $19,382 +20.2% | $170,556 +22.7% |
| 2022 | $16,131 | $139,058 +2.4% |
Find assessor info on the county website
Neighborhood: 66224
Nearby schools
GreatSchools rating
- 7/10Prairie Star Elementary SchoolGrades: K-5Distance: 0.9 mi
- 8/10Prairie Star Middle SchoolGrades: 6-8Distance: 0.8 mi
- 9/10Blue Valley High SchoolGrades: 9-12Distance: 1.8 mi
Schools provided by the listing agent
- Elementary: Prairie Star
- Middle: Prairie Star
- High: Blue Valley
Source: Heartland MLS as distributed by MLS GRID. This data may not be complete. We recommend contacting the local school district to confirm school assignments for this home.
Get a cash offer in 3 minutes
Find out how much your home could sell for in as little as 3 minutes with a no-obligation cash offer.
Estimated market value$1,750,900
Get a cash offer in 3 minutes
Find out how much your home could sell for in as little as 3 minutes with a no-obligation cash offer.
Estimated market value
$1,750,900

