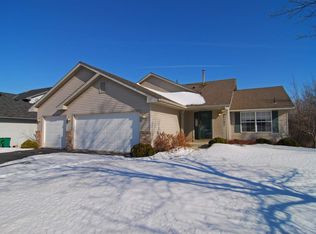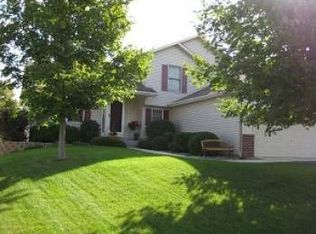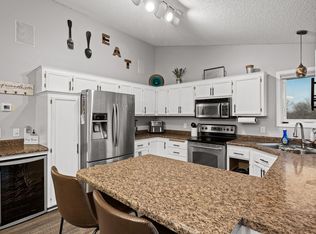Great walkout one level living option in Savage with privacy to the back. Open feel on the main level with three bedrooms. Private and spacious three quarter owners suite. Mudroom/Laundry combo off of the garage. Lots of storage through out. Gutter guard installed this year. Wonderful Savage location close to schools, shopping and restaurants.
This property is off market, which means it's not currently listed for sale or rent on Zillow. This may be different from what's available on other websites or public sources.


