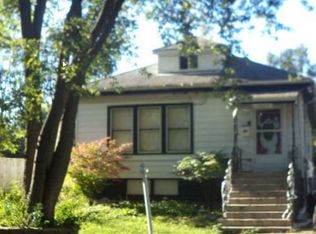Closed
$180,000
14608 Abbottsford Rd, Midlothian, IL 60445
3beds
1,175sqft
Single Family Residence
Built in 1979
8,750 Square Feet Lot
$264,000 Zestimate®
$153/sqft
$2,575 Estimated rent
Home value
$264,000
$240,000 - $285,000
$2,575/mo
Zestimate® history
Loading...
Owner options
Explore your selling options
What's special
The clock is ticking so don't let time run out on this special deal. Ever-popular split level, in need of some TLC & interior modifications but truly a great buy offered at this terrific price. Its interior features living room flowing into fully equipped eat-in kitchen. 3 bedrooms upstairs with full bathroom. Lower level with family room with adjacent 1/2 bathroom & laundry/utility room with washer, dryer & exterior access. Side driveway to oversized 2.5 car garage. Huge back yard with shed. Great location for commuters within short walk to nearby train station & minutes from expressways. Schedule your viewing before it's gone.
Zillow last checked: 8 hours ago
Listing updated: March 21, 2023 at 03:59am
Listing courtesy of:
Thomas Domasik 708-923-0900,
RE/MAX 10 in the Park
Bought with:
Reynaldo Arteaga
R.A. Homes & Associates, Inc.
Source: MRED as distributed by MLS GRID,MLS#: 11714844
Facts & features
Interior
Bedrooms & bathrooms
- Bedrooms: 3
- Bathrooms: 2
- Full bathrooms: 1
- 1/2 bathrooms: 1
Primary bedroom
- Features: Flooring (Carpet), Window Treatments (All)
- Level: Second
- Area: 165 Square Feet
- Dimensions: 15X11
Bedroom 2
- Features: Flooring (Carpet), Window Treatments (All)
- Level: Second
- Area: 140 Square Feet
- Dimensions: 14X10
Bedroom 3
- Features: Flooring (Carpet), Window Treatments (All)
- Level: Second
- Area: 100 Square Feet
- Dimensions: 10X10
Dining room
- Features: Flooring (Wood Laminate), Window Treatments (All)
- Level: Main
- Area: 110 Square Feet
- Dimensions: 11X10
Family room
- Features: Flooring (Vinyl), Window Treatments (All)
- Level: Lower
- Area: 288 Square Feet
- Dimensions: 18X16
Kitchen
- Features: Flooring (Wood Laminate), Window Treatments (All)
- Level: Main
- Area: 110 Square Feet
- Dimensions: 11X10
Laundry
- Features: Flooring (Other), Window Treatments (All)
- Level: Lower
- Area: 144 Square Feet
- Dimensions: 18X08
Living room
- Features: Flooring (Wood Laminate), Window Treatments (All)
- Level: Main
- Area: 204 Square Feet
- Dimensions: 17X12
Heating
- Natural Gas, Forced Air
Cooling
- Central Air
Appliances
- Included: Range, Microwave, Dishwasher, Refrigerator, Washer, Dryer
Features
- Flooring: Laminate
- Windows: Screens
- Basement: Finished,Crawl Space,Partial
- Attic: Unfinished
Interior area
- Total structure area: 0
- Total interior livable area: 1,175 sqft
Property
Parking
- Total spaces: 2
- Parking features: Concrete, Side Driveway, On Site, Garage Owned, Detached, Garage
- Garage spaces: 2
- Has uncovered spaces: Yes
Accessibility
- Accessibility features: Wheelchair Accessible, Wheelchair Ramp(s), Accessible Elevator Installed, Disability Access
Features
- Levels: Tri-Level
- Patio & porch: Deck
- Fencing: Fenced
Lot
- Size: 8,750 sqft
- Dimensions: 50X175
- Features: Landscaped
Details
- Additional structures: Shed(s)
- Parcel number: 28111210750000
- Special conditions: None
- Other equipment: Ceiling Fan(s), Sump Pump
Construction
Type & style
- Home type: SingleFamily
- Property subtype: Single Family Residence
Materials
- Brick, Cedar
- Foundation: Concrete Perimeter
- Roof: Asphalt
Condition
- New construction: No
- Year built: 1979
Details
- Builder model: SPLIT LEVEL
Utilities & green energy
- Sewer: Public Sewer
- Water: Public
Community & neighborhood
Security
- Security features: Carbon Monoxide Detector(s)
Community
- Community features: Curbs, Street Lights, Street Paved
Location
- Region: Midlothian
Other
Other facts
- Listing terms: Conventional
- Ownership: Fee Simple
Price history
| Date | Event | Price |
|---|---|---|
| 3/20/2023 | Sold | $180,000+0.1%$153/sqft |
Source: | ||
| 2/12/2023 | Pending sale | $179,873$153/sqft |
Source: | ||
| 2/12/2023 | Contingent | $179,873$153/sqft |
Source: | ||
| 2/8/2023 | Listed for sale | $179,873+169.8%$153/sqft |
Source: | ||
| 10/28/1997 | Sold | $66,666-25.9%$57/sqft |
Source: Public Record Report a problem | ||
Public tax history
| Year | Property taxes | Tax assessment |
|---|---|---|
| 2023 | $5,557 -1.5% | $17,999 +16.6% |
| 2022 | $5,643 +3.2% | $15,431 |
| 2021 | $5,466 +3.1% | $15,431 |
Find assessor info on the county website
Neighborhood: 60445
Nearby schools
GreatSchools rating
- 6/10Springfield Elementary SchoolGrades: K-6Distance: 0.3 mi
- 4/10Central Park Elementary SchoolGrades: K-8Distance: 0.7 mi
- 6/10Bremen High SchoolGrades: 9-12Distance: 0.9 mi
Schools provided by the listing agent
- District: 143
Source: MRED as distributed by MLS GRID. This data may not be complete. We recommend contacting the local school district to confirm school assignments for this home.

Get pre-qualified for a loan
At Zillow Home Loans, we can pre-qualify you in as little as 5 minutes with no impact to your credit score.An equal housing lender. NMLS #10287.
Sell for more on Zillow
Get a free Zillow Showcase℠ listing and you could sell for .
$264,000
2% more+ $5,280
With Zillow Showcase(estimated)
$269,280