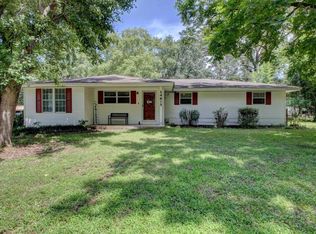Great buy in the country *** 3BR 2BA *** large den on back *** Huge laundry room *** 1.19 acres all under chain link fence *** 2 storage buildings * metal double carport *** needs some work *** seller willing to do work
This property is off market, which means it's not currently listed for sale or rent on Zillow. This may be different from what's available on other websites or public sources.
