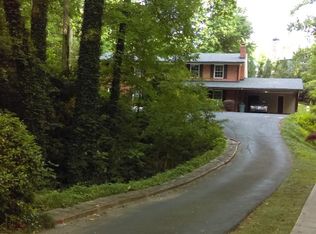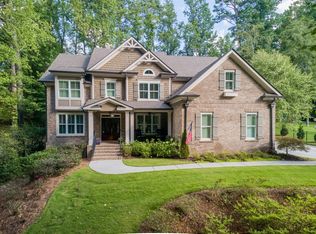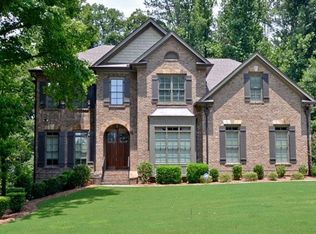*OPEN HOUSE SUNDAY 2-4PM* Listed for lease and for sale! Beautifully updated brick ranch in the heart of Dunwoody, surrounded by homes valued over $1M and walkable to Dunwoody Village shops and restaurants. This move-in-ready home offers a bright, open layout with hardwood floors, an oversized primary suite with a spacious walk-in closet and spa-like bath, and an updated kitchen with brand-new stainless steel appliances, upgraded fixtures, and an included movable island. Enjoy a private half-acre lot with a new concrete patio and built-in fire pit, plus a finished terrace level perfect for a home office or media room. Incredible value, location, and lifestyle minutes to top-rated schools, Perimeter Center, and I-285. Clean credit required and 650+ score, income must be at least 3X monthly rent. Credit and background checks are required with a $70 application fee. All adults over the age of 18 MUST apply. $3,300 deposit and a non-refundable $500 pet fee (if applicable) due at lease signing. Copyright Georgia MLS. All rights reserved. Information is deemed reliable but not guaranteed.
This property is off market, which means it's not currently listed for sale or rent on Zillow. This may be different from what's available on other websites or public sources.


