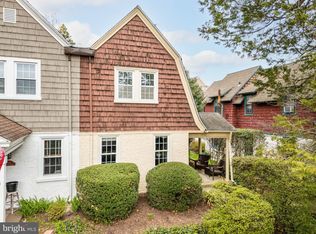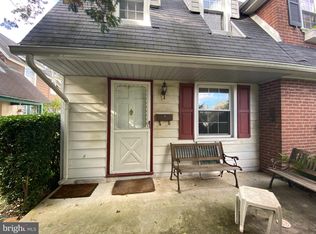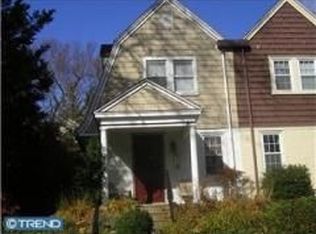Move right into this sweet 3 Bedroom Twin home on tree-lined street in the heart of Penn Wynne. From the covered front porch, enter into the charming Living Room with decorative brick fireplace and mantel, crown molding and recessed lighting. The lovely Dining Room features built-in corner cabinet, crown molding and recessed lighting. The Kitchen with crown molding and ceiling fan offers large pantry, stainless dishwasher, built-in microwave and gas cooking. Outside exit from Kitchen leads you to a bricked patio oasis surrounded by vegetable gardens, side yard and 1 car detached garage. Gleaming, just refinished hardwood floors (and stairs) and Powder Room complete the main level. The 2nd Floor offers Master Bedroom, two additional bedrooms, all with ceiling fans, generous closets and a nice-sized tiled Bathroom with radiant floor heat. The versatile finished Basement boasts new carpeting, lots of storage and laundry. Short walk to parks, shops, restaurants, Penn Wynne elementary, Norristown High Speed Line. Must see! 2020-11-07
This property is off market, which means it's not currently listed for sale or rent on Zillow. This may be different from what's available on other websites or public sources.



