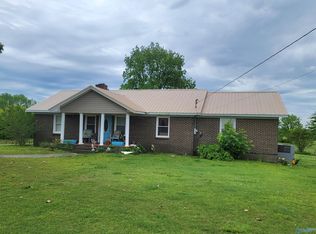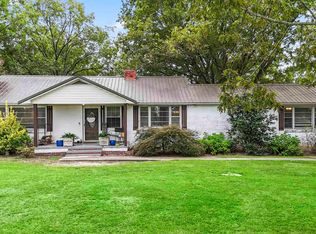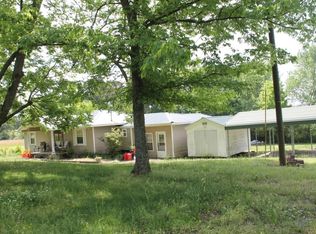Sold for $187,000
$187,000
1461 Hulaco Rd, Joppa, AL 35087
4beds
1,791sqft
Single Family Residence
Built in 1962
0.86 Acres Lot
$221,400 Zestimate®
$104/sqft
$1,765 Estimated rent
Home value
$221,400
$201,000 - $241,000
$1,765/mo
Zestimate® history
Loading...
Owner options
Explore your selling options
What's special
If you are looking for the perfect family home with plenty of space, look no further! Beautifully remodeled, 4 bedroom/2 bath home with tons of natural light sitting on almost an acre. The eat in kitchen with mudroom offers plenty of counter space furnished with stainless steel appliances. Large living room features a beautiful stone, gas log fireplace perfect for your holiday gatherings. Large back deck that extends all the way across the back of the house overlooking beautiful pasture land and a detached shop for all of your equipment and workshop needs. Schedule your showing today before it's gone!
Zillow last checked: 8 hours ago
Listing updated: March 19, 2024 at 01:16pm
Listed by:
Hailey Jordan 256-200-1461,
Ainsworth Real Estate, LLC
Bought with:
Kristan Stanton, 122397
Re/Max Unlimited
Source: ValleyMLS,MLS#: 21847804
Facts & features
Interior
Bedrooms & bathrooms
- Bedrooms: 4
- Bathrooms: 2
- Full bathrooms: 2
Primary bedroom
- Features: Ceiling Fan(s), Crown Molding, Carpet
- Level: First
- Area: 187
- Dimensions: 11 x 17
Bedroom 2
- Features: Ceiling Fan(s), Crown Molding, Carpet
- Level: First
- Area: 289
- Dimensions: 17 x 17
Bedroom 3
- Features: Ceiling Fan(s), Crown Molding, Carpet
- Level: First
- Area: 144
- Dimensions: 8 x 18
Bedroom 4
- Features: Ceiling Fan(s), Crown Molding, Carpet
- Level: First
- Area: 204
- Dimensions: 12 x 17
Dining room
- Features: Crown Molding, Laminate Floor, Recessed Lighting
- Level: First
- Area: 110
- Dimensions: 10 x 11
Kitchen
- Features: Laminate Floor, Recessed Lighting
- Level: First
- Area: 180
- Dimensions: 10 x 18
Living room
- Features: Ceiling Fan(s), Crown Molding, Fireplace, Laminate Floor
- Level: First
- Area: 319
- Dimensions: 11 x 29
Heating
- Central 1
Cooling
- Central 1
Appliances
- Included: Dishwasher, Gas Oven, Gas Water Heater, Range, Refrigerator
Features
- Basement: Crawl Space
- Has fireplace: Yes
- Fireplace features: Gas Log
Interior area
- Total interior livable area: 1,791 sqft
Property
Features
- Levels: One
- Stories: 1
Lot
- Size: 0.86 Acres
Details
- Parcel number: 1309290000015.008
Construction
Type & style
- Home type: SingleFamily
- Architectural style: Ranch
- Property subtype: Single Family Residence
Condition
- New construction: No
- Year built: 1962
Utilities & green energy
- Sewer: Septic Tank
Community & neighborhood
Location
- Region: Joppa
- Subdivision: Metes And Bounds
Other
Other facts
- Listing agreement: Agency
Price history
| Date | Event | Price |
|---|---|---|
| 3/19/2024 | Sold | $187,000-6.5%$104/sqft |
Source: | ||
| 2/29/2024 | Contingent | $199,900$112/sqft |
Source: | ||
| 2/13/2024 | Price change | $199,900-8.7%$112/sqft |
Source: | ||
| 1/24/2024 | Listed for sale | $219,000-4.7%$122/sqft |
Source: | ||
| 1/10/2024 | Contingent | $229,900$128/sqft |
Source: | ||
Public tax history
| Year | Property taxes | Tax assessment |
|---|---|---|
| 2025 | $1,067 -22.4% | $28,440 -22.4% |
| 2024 | $1,375 | $36,660 |
Find assessor info on the county website
Neighborhood: 35087
Nearby schools
GreatSchools rating
- 4/10Grassy Elementary SchoolGrades: PK,3-5Distance: 6.7 mi
- 3/10Brindlee Mt High SchoolGrades: 6-12Distance: 8.7 mi
- 4/10Brindlee Mountain Primary SchoolGrades: PK-2Distance: 8.7 mi
Schools provided by the listing agent
- Elementary: Brindlee Elem School
- Middle: Brindlee Mtn Midd School
- High: Brindlee Mtn High School
Source: ValleyMLS. This data may not be complete. We recommend contacting the local school district to confirm school assignments for this home.
Get pre-qualified for a loan
At Zillow Home Loans, we can pre-qualify you in as little as 5 minutes with no impact to your credit score.An equal housing lender. NMLS #10287.


