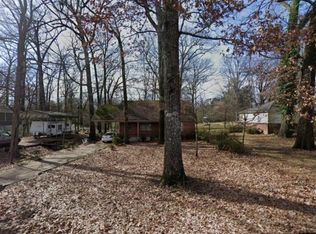Sold for $250,000
$250,000
1461 Phillips Rd, Memphis, TN 38134
3beds
2,171sqft
Single Family Residence
Built in 1958
0.53 Acres Lot
$248,100 Zestimate®
$115/sqft
$1,534 Estimated rent
Home value
$248,100
$236,000 - $261,000
$1,534/mo
Zestimate® history
Loading...
Owner options
Explore your selling options
What's special
Price adjustment has been made; priced below the 2025 appraisal value. You can move right in this "redo"...everything is fresh, clean and new on the inside. Exterior has new roof. New on the inside: walls, ceilings, paint, flooring, HVAC, all wiring, water lines and plumbing, appliances and most windows. Note spacious room sizes! Appraisal has square footage as 2171. There is a detached one car garage; it is wired for electricity, but not currently in service, Buyer can run line from the house electrical panel to garage to restore power. Being sold as is. Hope you love it!
Zillow last checked: 8 hours ago
Listing updated: December 08, 2025 at 01:22pm
Listed by:
Molly Plunk,
Crye-Leike, Inc., REALTORS
Bought with:
Terence R Stringfellow
Keller Williams
Source: MAAR,MLS#: 10198333
Facts & features
Interior
Bedrooms & bathrooms
- Bedrooms: 3
- Bathrooms: 2
- Full bathrooms: 2
Primary bedroom
- Features: Carpet, Smooth Ceiling
- Level: First
- Area: 275
- Dimensions: 11 x 25
Bedroom 2
- Features: Carpet, Smooth Ceiling
- Level: First
- Area: 198
- Dimensions: 11 x 18
Bedroom 3
- Features: Carpet, Smooth Ceiling
- Level: First
- Area: 130
- Dimensions: 10 x 13
Dining room
- Dimensions: 0 x 0
Kitchen
- Features: Separate Breakfast Room, Updated/Renovated Kitchen
- Area: 100
- Dimensions: 10 x 10
Living room
- Features: Separate Den, Separate Living Room
- Area: 198
- Dimensions: 11 x 18
Den
- Area: 437
- Dimensions: 19 x 23
Heating
- Central, Natural Gas
Cooling
- Central Air
Appliances
- Included: Gas Water Heater, Dishwasher, Disposal, Range/Oven
- Laundry: Laundry Closet
Features
- All Bedrooms Down, Renovated Bathroom, Split Bedroom Plan, Smooth Ceiling, Square Feet Source: Appraisal
- Flooring: Part Carpet, Vinyl
- Windows: Aluminum Frames, Casement Window(s)
- Basement: Crawl Space
- Attic: Pull Down Stairs
- Number of fireplaces: 1
- Fireplace features: In Den/Great Room, Vented Gas Fireplace
Interior area
- Total interior livable area: 2,171 sqft
Property
Parking
- Total spaces: 1
- Parking features: Driveway/Pad, Garage Faces Front
- Has garage: Yes
- Covered spaces: 1
- Has uncovered spaces: Yes
Features
- Stories: 1
- Patio & porch: Deck
- Pool features: None
Lot
- Size: 0.53 Acres
- Dimensions: 100 x 235
- Features: Level, Some Trees
Details
- Parcel number: 089051 00012
Construction
Type & style
- Home type: SingleFamily
- Architectural style: Traditional
- Property subtype: Single Family Residence
Materials
- Brick Veneer, Wood/Composition
- Roof: Composition Shingles
Condition
- New construction: No
- Year built: 1958
Utilities & green energy
- Sewer: Public Sewer
- Water: Public
Community & neighborhood
Location
- Region: Memphis
- Subdivision: Whitten Heights 1st Addn
Other
Other facts
- Price range: $250K - $250K
Price history
| Date | Event | Price |
|---|---|---|
| 12/8/2025 | Sold | $250,000-7.4%$115/sqft |
Source: | ||
| 11/24/2025 | Pending sale | $269,900$124/sqft |
Source: | ||
| 10/29/2025 | Price change | $269,900-1.9%$124/sqft |
Source: | ||
| 9/19/2025 | Listed for sale | $275,000$127/sqft |
Source: | ||
| 9/18/2025 | Pending sale | $275,000$127/sqft |
Source: | ||
Public tax history
| Year | Property taxes | Tax assessment |
|---|---|---|
| 2025 | $2,280 +22.8% | $43,250 +53.4% |
| 2024 | $1,857 +8.1% | $28,200 |
| 2023 | $1,718 | $28,200 |
Find assessor info on the county website
Neighborhood: River Oaks-Kirby-Balmoral
Nearby schools
GreatSchools rating
- 5/10Dexter Elementary SchoolGrades: PK-8Distance: 0.8 mi
- 7/10White Station Middle SchoolGrades: 6-8Distance: 2.9 mi
- 8/10White Station High SchoolGrades: 9-12Distance: 5 mi
Get pre-qualified for a loan
At Zillow Home Loans, we can pre-qualify you in as little as 5 minutes with no impact to your credit score.An equal housing lender. NMLS #10287.
Sell for more on Zillow
Get a Zillow Showcase℠ listing at no additional cost and you could sell for .
$248,100
2% more+$4,962
With Zillow Showcase(estimated)$253,062
